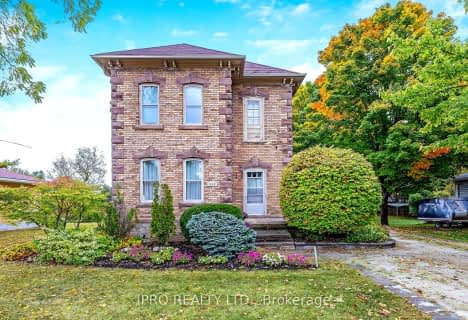
Alton Public School
Elementary: Public
8.60 km
Ross R MacKay Public School
Elementary: Public
6.13 km
Belfountain Public School
Elementary: Public
3.56 km
St John Brebeuf Catholic School
Elementary: Catholic
6.60 km
Erin Public School
Elementary: Public
0.78 km
Brisbane Public School
Elementary: Public
3.80 km
Dufferin Centre for Continuing Education
Secondary: Public
16.24 km
Acton District High School
Secondary: Public
15.41 km
Erin District High School
Secondary: Public
0.58 km
Westside Secondary School
Secondary: Public
14.88 km
Orangeville District Secondary School
Secondary: Public
16.27 km
Georgetown District High School
Secondary: Public
18.27 km






