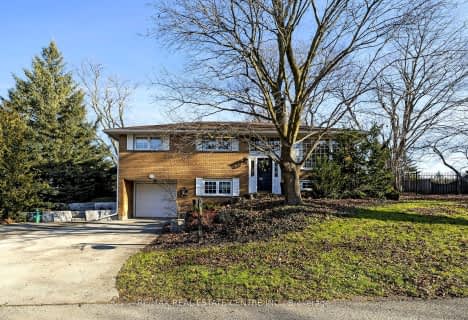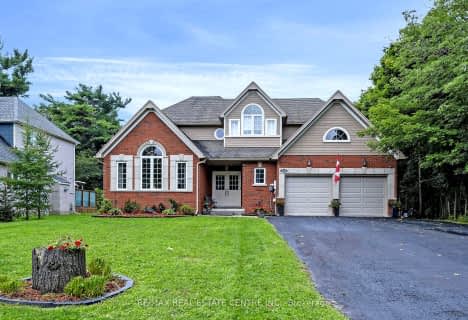
Alton Public School
Elementary: Public
11.08 km
Ross R MacKay Public School
Elementary: Public
7.48 km
Belfountain Public School
Elementary: Public
4.31 km
St John Brebeuf Catholic School
Elementary: Catholic
8.20 km
Erin Public School
Elementary: Public
2.22 km
Brisbane Public School
Elementary: Public
2.12 km
Gary Allan High School - Halton Hills
Secondary: Public
16.13 km
Acton District High School
Secondary: Public
12.90 km
Erin District High School
Secondary: Public
2.60 km
Westside Secondary School
Secondary: Public
17.42 km
Orangeville District Secondary School
Secondary: Public
18.80 km
Georgetown District High School
Secondary: Public
15.93 km












