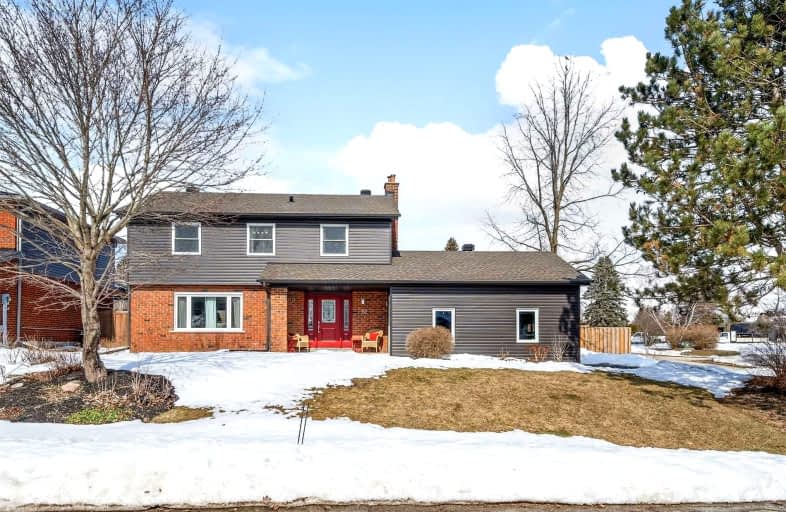Car-Dependent
- Almost all errands require a car.
0
/100

Alton Public School
Elementary: Public
8.80 km
Ross R MacKay Public School
Elementary: Public
5.36 km
Belfountain Public School
Elementary: Public
4.38 km
St John Brebeuf Catholic School
Elementary: Catholic
5.89 km
Erin Public School
Elementary: Public
0.49 km
Brisbane Public School
Elementary: Public
3.48 km
Dufferin Centre for Continuing Education
Secondary: Public
16.26 km
Acton District High School
Secondary: Public
15.35 km
Erin District High School
Secondary: Public
0.25 km
Westside Secondary School
Secondary: Public
14.82 km
Orangeville District Secondary School
Secondary: Public
16.32 km
Georgetown District High School
Secondary: Public
18.62 km
-
Houndhouse Boarding
5606 6 Line, Hillsburgh ON 4.6km -
Silver Creek Conservation Area
13500 Fallbrook Trail, Halton Hills ON 12.72km -
Maaji Park
Wellington St (Highway 124), Everton ON 14.49km
-
BMO Bank of Montreal
640 Riddell Rd, Orangeville ON L9W 5G5 13.74km -
Scotiabank
250 Centennial Rd, Orangeville ON L9W 5K2 14.2km -
TD Bank Financial Group
Riddell Rd, Orangeville ON 14.31km














