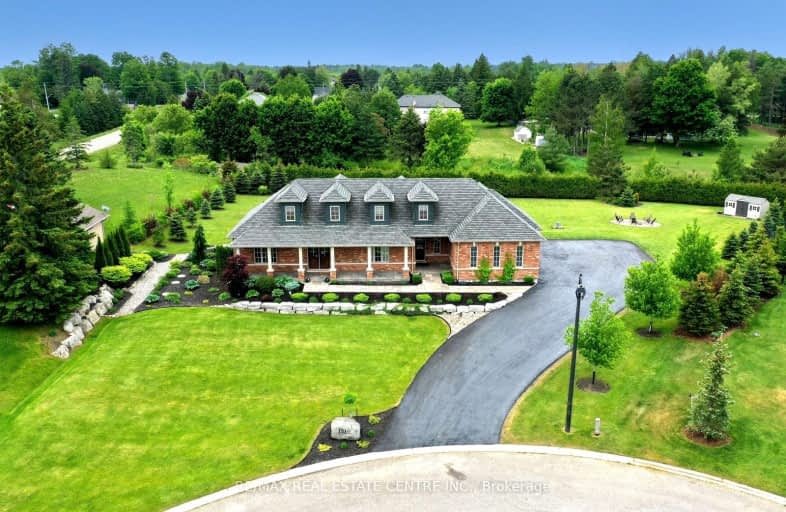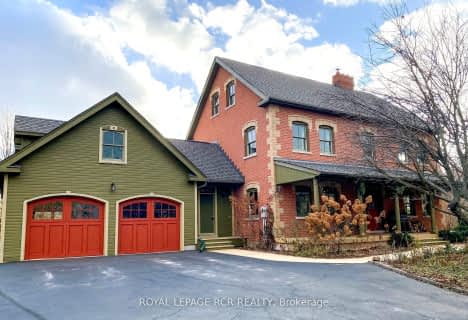Car-Dependent
- Almost all errands require a car.
Somewhat Bikeable
- Almost all errands require a car.

Belfountain Public School
Elementary: PublicLimehouse Public School
Elementary: PublicRobert Little Public School
Elementary: PublicBrisbane Public School
Elementary: PublicSt Joseph's School
Elementary: CatholicMcKenzie-Smith Bennett
Elementary: PublicGary Allan High School - Halton Hills
Secondary: PublicActon District High School
Secondary: PublicErin District High School
Secondary: PublicChrist the King Catholic Secondary School
Secondary: CatholicGeorgetown District High School
Secondary: PublicSt Edmund Campion Secondary School
Secondary: Catholic-
Belfountain Conservation Area
Caledon ON L0N 1C0 10.44km -
Joseph Gibbons Park
Georgetown ON 11.83km -
Rockmosa Park & Splash Pad
74 Christie St, Rockwood ON N0B 2K0 14.1km
-
TD Canada Trust ATM
252 Queen St E, Acton ON L7J 1P6 7.51km -
Scotiabank
304 Guelph St, Georgetown ON L7G 4B1 11.18km -
TD Bank Financial Group
361 Mountainview Rd S (at Argyll Rd.), Georgetown ON L7G 5X3 13.4km
- 4 bath
- 4 bed
- 2500 sqft
3 Timber Court, Halton Hills, Ontario • L7G 4S4 • Rural Halton Hills
- 2 bath
- 4 bed
- 2500 sqft
16636 32 Sideroad, Halton Hills, Ontario • L7G 0N9 • Rural Halton Hills




