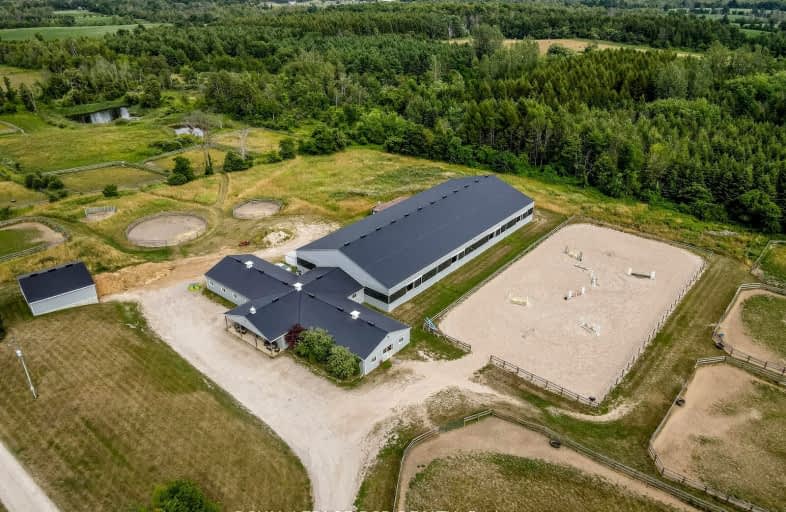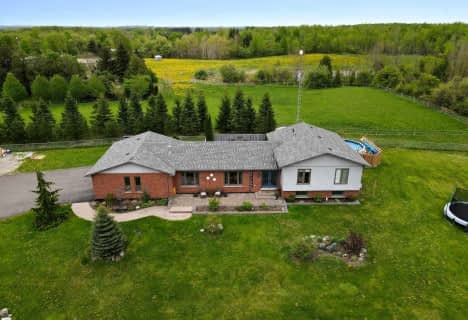Car-Dependent
- Almost all errands require a car.
Somewhat Bikeable
- Almost all errands require a car.

Limehouse Public School
Elementary: PublicRobert Little Public School
Elementary: PublicErin Public School
Elementary: PublicBrisbane Public School
Elementary: PublicSt Joseph's School
Elementary: CatholicMcKenzie-Smith Bennett
Elementary: PublicGary Allan High School - Halton Hills
Secondary: PublicActon District High School
Secondary: PublicErin District High School
Secondary: PublicChrist the King Catholic Secondary School
Secondary: CatholicGeorgetown District High School
Secondary: PublicSt Edmund Campion Secondary School
Secondary: Catholic-
The Red Harp Pub
137 Mill Street E, Acton, ON L7J 1H9 7.35km -
The Mill Street Crossing Pub & Rest
137 Mill Street E, Acton, ON L7J 1H9 7.35km -
Tanners Restaurant & Catering
40 Eastern Avenue, Acton, ON L7J 2E5 7.41km
-
McDonald's
374 Queen Street, Acton, ON L7J 2N3 6.82km -
Tin Roof Cafe
4 Main Street, Erin, ON N0B 1T0 7.57km -
Starlight Cafe
35 Mill Street E, Acton, ON L7J 1H1 7.67km
-
Movati Athletic - Guelph
80 Stone Road West, Guelph, ON N1G 0A9 24.65km -
Movati Athletic - Mississauga
6685 Century Ave, Mississauga, ON L5N 7K2 25.97km -
Crunch Fitness
6460 Millcreek Drive, Mississauga, ON L5N 2V6 26.7km
-
Shoppers Drug Mart
265 Guelph Street, Unit A, Georgetown, ON L7G 4B1 12.86km -
Shoppers Drug Mart
10661 Chinguacousy Road, Building C, Flectchers Meadow, Brampton, ON L7A 3E9 17.26km -
Credit Ridge Pharmacy - Remedy's Rx
7-9525 Mississauga Road, Brampton, ON L6X 0Z8 18.34km
-
Judy's Restaurant
9408 Wellington Rd 124, Erin, ON N0B 1T0 5.95km -
Twice The Deal Pizza
389-391 Queen Street, Acton, ON L7J 6.69km -
Pita Pit
391 Queen St, Acton, ON L7J 2N2 6.7km
-
Georgetown Market Place
280 Guelph St, Georgetown, ON L7G 4B1 12.75km -
Halton Hills Shopping Centre
235 Guelph Street, Halton Hills, ON L7G 4A8 12.62km -
Trinity Common Mall
210 Great Lakes Drive, Brampton, ON L6R 2K7 22.15km
-
MacMillan's
6834 Highway 7 W, Acton, ON L7J 2L7 8.12km -
Marc's Valu-Mart
134 Main Street, Erin, ON N0B 1T0 8.12km -
Real Canadian Superstore
171 Guelph Street, Georgetown, ON L7G 4A1 11.8km
-
LCBO
31 Worthington Avenue, Brampton, ON L7A 2Y7 17.87km -
The Beer Store
11 Worthington Avenue, Brampton, ON L7A 2Y7 18.1km -
LCBO
170 Sandalwood Pky E, Brampton, ON L6Z 1Y5 19.74km
-
Brooks Heating & Air
55 Sinclair Avenue, Unit 4, Georgetown, ON L7G 4X4 12.69km -
BAP Heating & Cooling
25 Clearview Street, Unit 8, Guelph, ON N1E 6C4 21.45km -
Dr HVAC
1-215 Advance Boulevard, Brampton, ON L6T 4V9 27.53km
-
Mustang Drive In
5012 Jones Baseline, Eden Mills, ON N0B 1P0 18.12km -
SilverCity Brampton Cinemas
50 Great Lakes Drive, Brampton, ON L6R 2K7 22km -
Rose Theatre Brampton
1 Theatre Lane, Brampton, ON L6V 0A3 22.35km
-
Halton Hills Public Library
9 Church Street, Georgetown, ON L7G 2A3 10.7km -
Brampton Library - Four Corners Branch
65 Queen Street E, Brampton, ON L6W 3L6 22.56km -
Brampton Library, Springdale Branch
10705 Bramalea Rd, Brampton, ON L6R 0C1 23.05km
-
Georgetown Hospital
1 Princess Anne Drive, Georgetown, ON L7G 2B8 10.49km -
William Osler Hospital
Bovaird Drive E, Brampton, ON 24.2km -
Guelph General Hospital
115 Delhi Street, Guelph, ON N1E 4J4 23.61km
-
Prospect Park
30 Park Ave, Acton ON L7J 1Y5 7.65km -
Acton Dog Park
Knox St, Acton ON 7.68km -
Cedarvale Park
8th Line (Maple), Ontario 11.36km
-
CIBC
82 Main St S (Mill St), Georgetown ON L7G 3E4 10.6km -
RBC Royal Bank
160 Main St S, Georgetown ON L7G 3E8 11.04km -
National Bank of Canada
10 Mountainview Rd S, Georgetown ON L7G 4J9 12.19km











