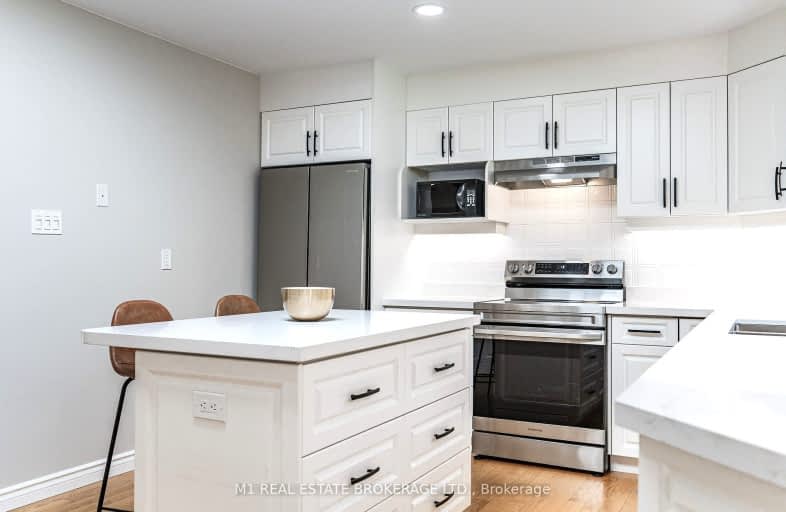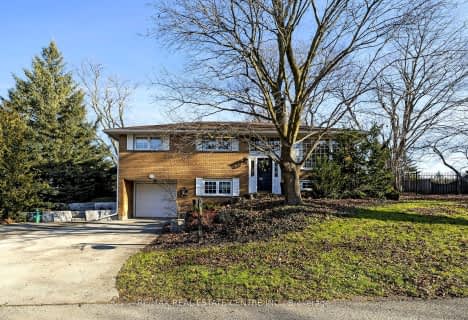Car-Dependent
- Almost all errands require a car.
8
/100
Somewhat Bikeable
- Almost all errands require a car.
17
/100

Alton Public School
Elementary: Public
9.69 km
Ross R MacKay Public School
Elementary: Public
4.96 km
Belfountain Public School
Elementary: Public
5.24 km
St John Brebeuf Catholic School
Elementary: Catholic
5.64 km
Erin Public School
Elementary: Public
1.01 km
Brisbane Public School
Elementary: Public
2.68 km
Dufferin Centre for Continuing Education
Secondary: Public
16.99 km
Acton District High School
Secondary: Public
14.68 km
Erin District High School
Secondary: Public
1.23 km
Westside Secondary School
Secondary: Public
15.46 km
Orangeville District Secondary School
Secondary: Public
17.06 km
Georgetown District High School
Secondary: Public
18.42 km
-
Houndhouse Boarding
5606 6 Line, Hillsburgh ON 3.58km -
Ken Whillans Resource Mgmt Area
16026 Hurontario St, Caledon Village ON L7C 2C5 12.32km -
EveryKids Park
Orangeville ON 15.42km
-
BMO Bank of Montreal
640 Riddell Rd, Orangeville ON L9W 5G5 14.42km -
Banque Nationale du Canada
163 1st St, Orangeville ON L9W 3J8 17.94km -
CIBC Cash Dispenser
189 Guelph St, Georgetown ON L7G 4A1 19.38km














