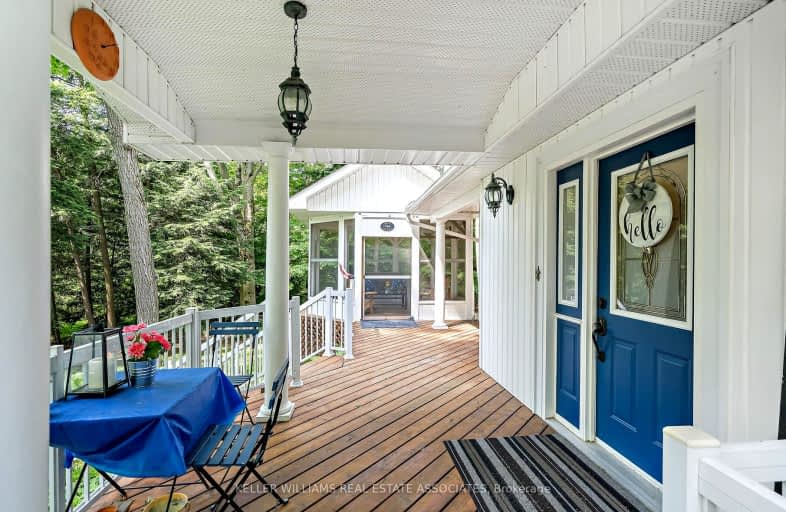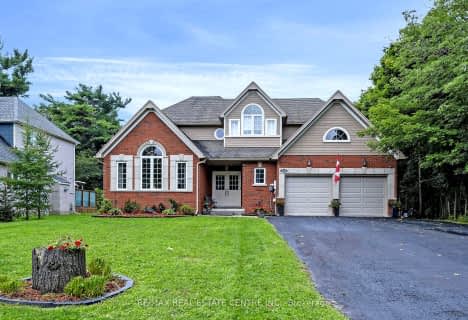Car-Dependent
- Almost all errands require a car.
Somewhat Bikeable
- Almost all errands require a car.

Alton Public School
Elementary: PublicRoss R MacKay Public School
Elementary: PublicBelfountain Public School
Elementary: PublicSt John Brebeuf Catholic School
Elementary: CatholicErin Public School
Elementary: PublicBrisbane Public School
Elementary: PublicDufferin Centre for Continuing Education
Secondary: PublicActon District High School
Secondary: PublicErin District High School
Secondary: PublicWestside Secondary School
Secondary: PublicOrangeville District Secondary School
Secondary: PublicGeorgetown District High School
Secondary: Public-
Bushholme Inn
156 Main Street, Erin, ON N0B 1T0 1.85km -
Tipsy Fox
9603 Sideroad 17, Erin, ON N0B 1T0 2.67km -
Terra Cotta Inn
175 King Street, Caledon, ON L7C 1P2 12.36km
-
Tin Roof Cafe
4 Main Street, Erin, ON N0B 1T0 1.88km -
Heatherlea Farm Shoppe
17049 Winston Churchill Boulevard, Caledon, ON L7K 1J1 4.86km -
Jess For You Cafe & Baked Goods
109 Trafalgar Road, Erin, ON N0B 7.19km
-
Shoppers Drug Mart
475 Broadway, Orangeville, ON L9W 2Y9 17.76km -
Rolling Hills Pharmacy
140 Rolling Hills Drive, Orangeville, ON L9W 4X8 18.07km -
IDA Headwaters Pharmacy
170 Lakeview Court, Orangeville, ON L9W 5J7 18.43km
-
Judy's Restaurant
9408 Wellington Rd 124, Erin, ON N0B 1T0 1.38km -
The Busholme
156 Main Street, Erin, ON N0B 1T0 1.84km -
Bushholme Inn
156 Main Street, Erin, ON N0B 1T0 1.85km
-
Halton Hills Shopping Centre
235 Guelph Street, Halton Hills, ON L7G 4A8 18.9km -
Georgetown Market Place
280 Guelph St, Georgetown, ON L7G 4B1 19.02km -
Orangeville Mall
150 First Street, Orangeville, ON L9W 3T7 19.5km
-
Marc's Valu-Mart
134 Main Street, Erin, ON N0B 1T0 1.8km -
MacMillan's
6834 Highway 7 W, Acton, ON L7J 2L7 14.17km -
Jim & Lee-Anne's No Frills
90 C Line, Orangeville, ON L9W 4X5 17.22km
-
LCBO
31 Worthington Avenue, Brampton, ON L7A 2Y7 22.65km -
LCBO
170 Sandalwood Pky E, Brampton, ON L6Z 1Y5 23.04km -
The Beer Store
11 Worthington Avenue, Brampton, ON L7A 2Y7 22.88km
-
Esso
Hillsburgh, Hillsburgh, ON N0B 5.39km -
BAP Heating & Cooling
25 Clearview Street, Unit 8, Guelph, ON N1E 6C4 24.86km -
Dr HVAC
1-215 Advance Boulevard, Brampton, ON L6T 4V9 31.69km
-
Mustang Drive In
5012 Jones Baseline, Eden Mills, ON N0B 1P0 22.07km -
SilverCity Brampton Cinemas
50 Great Lakes Drive, Brampton, ON L6R 2K7 25.12km -
Rose Theatre Brampton
1 Theatre Lane, Brampton, ON L6V 0A3 26.76km
-
Halton Hills Public Library
9 Church Street, Georgetown, ON L7G 2A3 17.32km -
Orangeville Public Library
1 Mill Street, Orangeville, ON L9W 2M2 18.04km -
Brampton Library, Springdale Branch
10705 Bramalea Rd, Brampton, ON L6R 0C1 25.39km
-
Georgetown Hospital
1 Princess Anne Drive, Georgetown, ON L7G 2B8 17.25km -
Headwaters Health Care Centre
100 Rolling Hills Drive, Orangeville, ON L9W 4X9 18.15km -
Groves Memorial Community Hospital
395 Street David Street N, Fergus, ON N1M 2J9 24.89km
-
Houndhouse Boarding
5606 6 Line, Hillsburgh ON 2.28km -
Maaji Park
Wellington St (Highway 124), Everton ON 12.21km -
Ken Whillans Resource Mgmt Area
16026 Hurontario St, Caledon Village ON L7C 2C5 13.05km
-
BMO Bank of Montreal
21 Mill St W, Halton Hills ON L7J 1G3 14.58km -
TD Bank Financial Group
89 Broadway, Orangeville ON L9W 1K2 18.11km -
Localcoin Bitcoin ATM - Total Convenience & Video
41 Broadway, Orangeville ON L9W 1J7 18.27km








