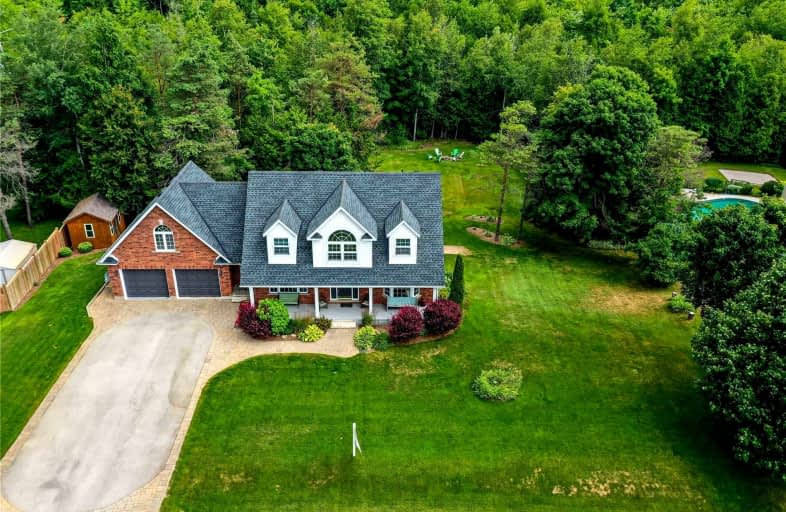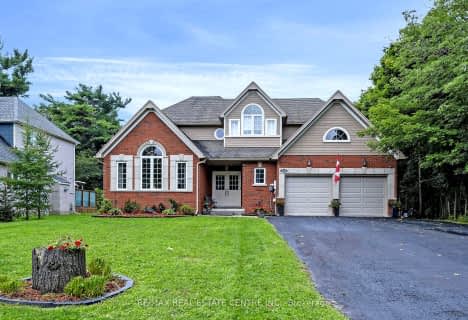
Alton Public School
Elementary: Public
11.57 km
Ross R MacKay Public School
Elementary: Public
6.28 km
Belfountain Public School
Elementary: Public
5.85 km
St John Brebeuf Catholic School
Elementary: Catholic
7.12 km
Erin Public School
Elementary: Public
2.41 km
Brisbane Public School
Elementary: Public
0.72 km
Dufferin Centre for Continuing Education
Secondary: Public
18.96 km
Acton District High School
Secondary: Public
12.70 km
Erin District High School
Secondary: Public
2.82 km
Westside Secondary School
Secondary: Public
17.45 km
Orangeville District Secondary School
Secondary: Public
19.03 km
Georgetown District High School
Secondary: Public
16.73 km






