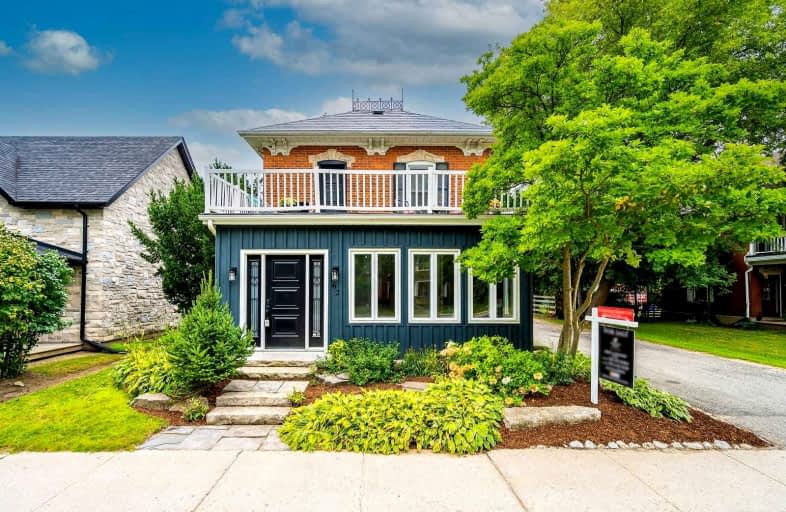Note: Property is not currently for sale or for rent.

-
Type: Detached
-
Style: 2-Storey
-
Lot Size: 58 x 170 Feet
-
Age: No Data
-
Taxes: $4,821 per year
-
Days on Site: 28 Days
-
Added: Sep 08, 2021 (4 weeks on market)
-
Updated:
-
Last Checked: 1 month ago
-
MLS®#: X5366632
-
Listed By: Royal lepage locations north, brokerage
Where Old-World Charm And Dream Garage Collide - Welcome To 162 Main Street! Brimming With Historical Character And Pride Of Ownership, This Original Red Brick Home Dates Back To 1895 And Was An Original Carriage House In The 1900S. This 4-Bedroom Home Has Been Lovingly Restored And Updated Over The Years And Features A New Chefs Kitchen, Main Floor Master Bedroom With Patio Door Access To The Tranquil Backyard Oasis, And 729Sqft Ultimate 2-Bay Dream Garage.
Extras
Interboard Listing With Southern Georgian Bay Real Estate Association*Whether You Are Looking For A Peaceful Escape Or A Place To Entertain Loved Ones, The Fully Fenced Large Backyard Has Been Thoughtfully Designed And Landscaped.
Property Details
Facts for 162 Main Street, Erin
Status
Days on Market: 28
Last Status: Sold
Sold Date: Oct 06, 2021
Closed Date: Dec 15, 2021
Expiry Date: Feb 27, 2022
Sold Price: $1,000,000
Unavailable Date: Oct 06, 2021
Input Date: Sep 10, 2021
Property
Status: Sale
Property Type: Detached
Style: 2-Storey
Area: Erin
Community: Erin
Availability Date: Flexible
Inside
Bedrooms: 4
Bathrooms: 2
Kitchens: 1
Rooms: 12
Den/Family Room: Yes
Air Conditioning: Central Air
Fireplace: Yes
Washrooms: 2
Building
Basement: Full
Basement 2: Unfinished
Heat Type: Forced Air
Heat Source: Gas
Exterior: Board/Batten
Exterior: Brick
Water Supply: Municipal
Special Designation: Unknown
Parking
Driveway: Pvt Double
Garage Spaces: 2
Garage Type: Detached
Covered Parking Spaces: 10
Total Parking Spaces: 12
Fees
Tax Year: 2021
Tax Legal Description: Lt 3 Pl 167 Erin Village; Erin
Taxes: $4,821
Land
Cross Street: Main St & Church Blv
Municipality District: Erin
Fronting On: West
Pool: None
Sewer: Septic
Lot Depth: 170 Feet
Lot Frontage: 58 Feet
Acres: < .50
Zoning: Mu
Additional Media
- Virtual Tour: https://vimeo.com/599959317
Rooms
Room details for 162 Main Street, Erin
| Type | Dimensions | Description |
|---|---|---|
| Bathroom Ground | 2.51 x 1.34 | 3 Pc Bath |
| Kitchen Ground | 3.86 x 6.13 | Centre Island, Breakfast Bar, Renovated |
| Living Ground | 4.09 x 4.57 | |
| Prim Bdrm Ground | 3.89 x 4.61 | W/O To Deck |
| Br Ground | 2.76 x 4.57 | |
| Dining Ground | 3.56 x 3.97 | |
| Laundry Ground | 2.91 x 1.29 | |
| Mudroom Ground | 7.18 x 1.34 | |
| Office Ground | 3.78 x 2.55 | |
| Bathroom 2nd | 2.75 x 3.03 | 4 Pc Bath |
| Br 2nd | 4.00 x 2.95 | |
| Br 2nd | 3.51 x 4.95 | Balcony |

| XXXXXXXX | XXX XX, XXXX |
XXXX XXX XXXX |
$X,XXX,XXX |
| XXX XX, XXXX |
XXXXXX XXX XXXX |
$X,XXX,XXX |
| XXXXXXXX XXXX | XXX XX, XXXX | $1,000,000 XXX XXXX |
| XXXXXXXX XXXXXX | XXX XX, XXXX | $1,099,000 XXX XXXX |

Ross R MacKay Public School
Elementary: PublicEast Garafraxa Central Public School
Elementary: PublicSt John Brebeuf Catholic School
Elementary: CatholicSpencer Avenue Elementary School
Elementary: PublicErin Public School
Elementary: PublicBrisbane Public School
Elementary: PublicDufferin Centre for Continuing Education
Secondary: PublicActon District High School
Secondary: PublicErin District High School
Secondary: PublicWestside Secondary School
Secondary: PublicCentre Wellington District High School
Secondary: PublicOrangeville District Secondary School
Secondary: Public
