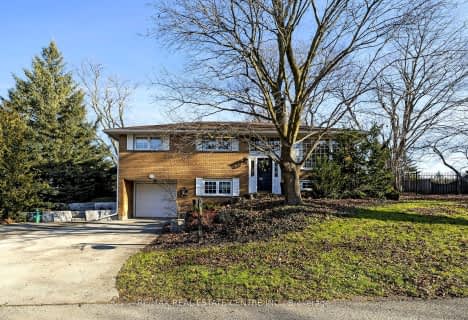
Alton Public School
Elementary: Public
10.88 km
Ross R MacKay Public School
Elementary: Public
6.42 km
Belfountain Public School
Elementary: Public
4.99 km
St John Brebeuf Catholic School
Elementary: Catholic
7.18 km
Erin Public School
Elementary: Public
1.70 km
Brisbane Public School
Elementary: Public
1.51 km
Dufferin Centre for Continuing Education
Secondary: Public
18.40 km
Acton District High School
Secondary: Public
13.22 km
Erin District High School
Secondary: Public
2.13 km
Westside Secondary School
Secondary: Public
16.94 km
Orangeville District Secondary School
Secondary: Public
18.45 km
Georgetown District High School
Secondary: Public
16.79 km












