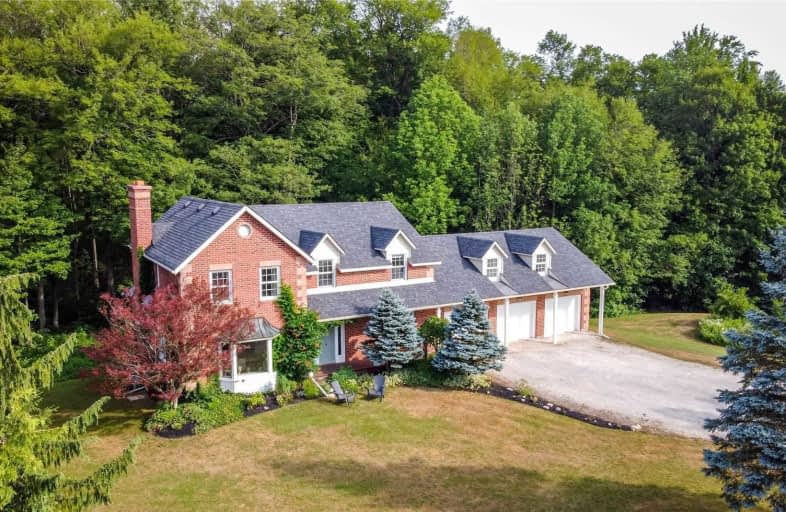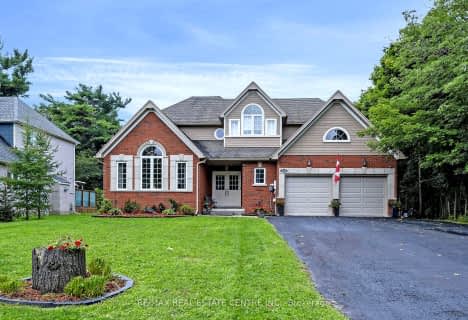
Video Tour

Alton Public School
Elementary: Public
11.31 km
Ross R MacKay Public School
Elementary: Public
5.68 km
Belfountain Public School
Elementary: Public
6.08 km
St John Brebeuf Catholic School
Elementary: Catholic
6.53 km
Erin Public School
Elementary: Public
2.28 km
Brisbane Public School
Elementary: Public
1.12 km
Dufferin Centre for Continuing Education
Secondary: Public
18.59 km
Acton District High School
Secondary: Public
13.13 km
Erin District High School
Secondary: Public
2.65 km
Westside Secondary School
Secondary: Public
17.04 km
Orangeville District Secondary School
Secondary: Public
18.68 km
Georgetown District High School
Secondary: Public
17.32 km





