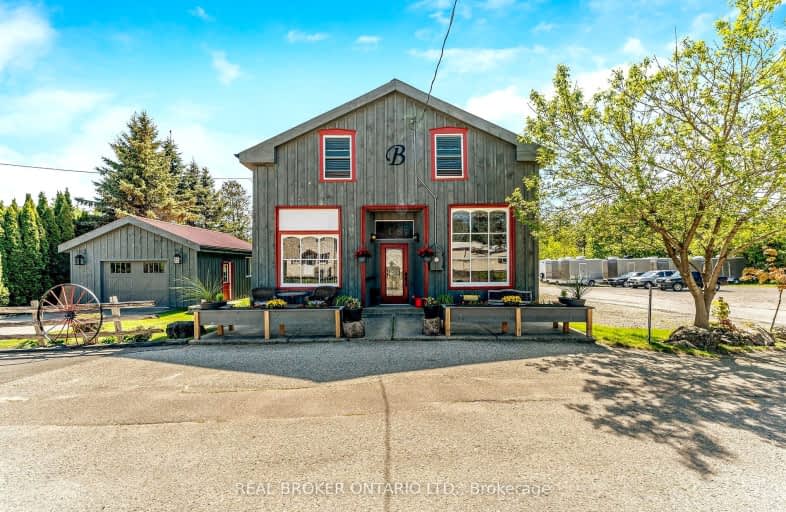Car-Dependent
- Almost all errands require a car.
5
/100
Somewhat Bikeable
- Most errands require a car.
37
/100

Alton Public School
Elementary: Public
9.96 km
Ross R MacKay Public School
Elementary: Public
0.47 km
East Garafraxa Central Public School
Elementary: Public
8.66 km
St John Brebeuf Catholic School
Elementary: Catholic
1.49 km
Erin Public School
Elementary: Public
5.36 km
Brisbane Public School
Elementary: Public
6.22 km
Dufferin Centre for Continuing Education
Secondary: Public
15.66 km
Acton District High School
Secondary: Public
17.49 km
Erin District High School
Secondary: Public
5.27 km
Westside Secondary School
Secondary: Public
13.76 km
Centre Wellington District High School
Secondary: Public
20.02 km
Orangeville District Secondary School
Secondary: Public
15.86 km
-
Belfountain Conservation Area
10 Credit St, Orangeville ON L7K 0E5 9.8km -
Alton Conservation Area
Alton ON 12.89km -
Y Not Play Inc
12 191C Line, Orangeville ON L9W 3W7 13.61km
-
BMO Bank of Montreal
640 Riddell Rd, Orangeville ON L9W 5G5 12.95km -
CoinFlip Bitcoin ATM
226 Broadway, Orangeville ON L9W 1K5 15.36km -
Scotiabank
97 1st St, Orangeville ON L9W 2E8 16.54km



