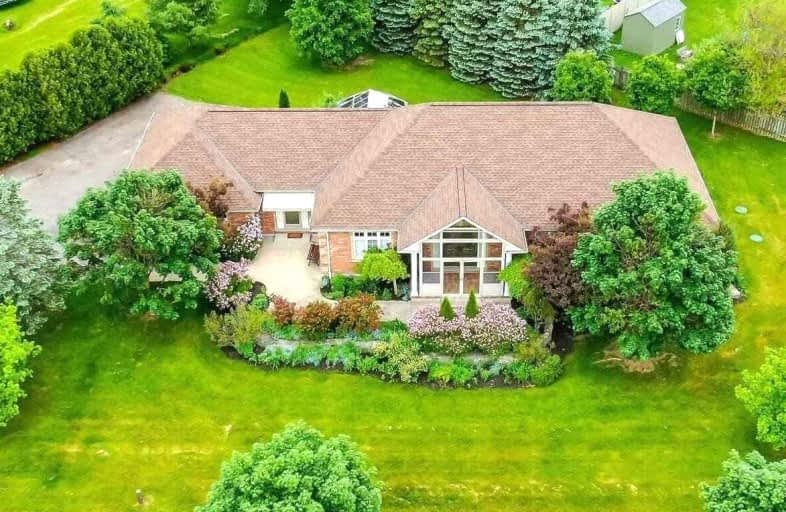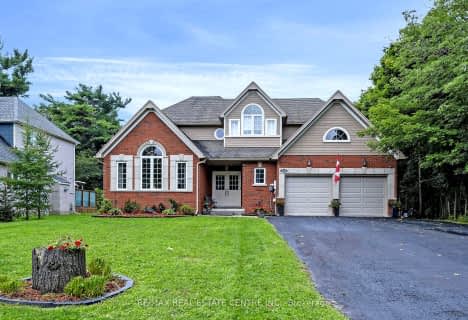
Alton Public School
Elementary: Public
11.01 km
Ross R MacKay Public School
Elementary: Public
6.53 km
Belfountain Public School
Elementary: Public
5.03 km
St John Brebeuf Catholic School
Elementary: Catholic
7.30 km
Erin Public School
Elementary: Public
1.83 km
Brisbane Public School
Elementary: Public
1.42 km
Dufferin Centre for Continuing Education
Secondary: Public
18.53 km
Acton District High School
Secondary: Public
13.09 km
Erin District High School
Secondary: Public
2.26 km
Westside Secondary School
Secondary: Public
17.08 km
Orangeville District Secondary School
Secondary: Public
18.58 km
Georgetown District High School
Secondary: Public
16.66 km












