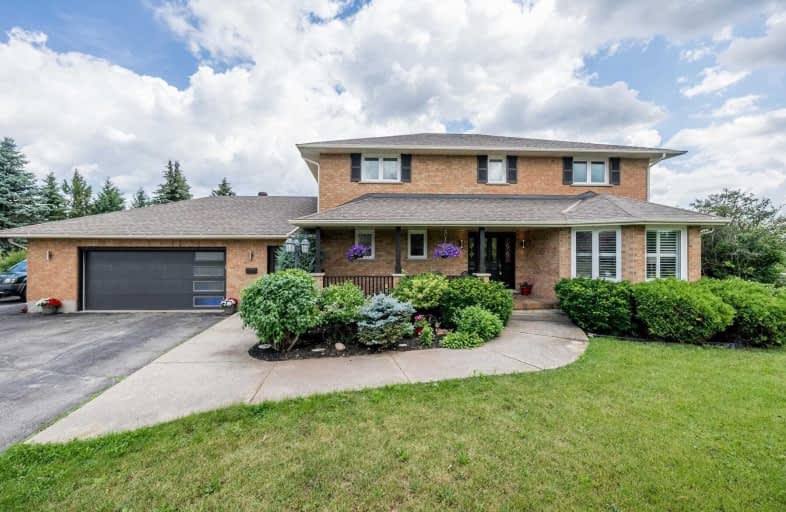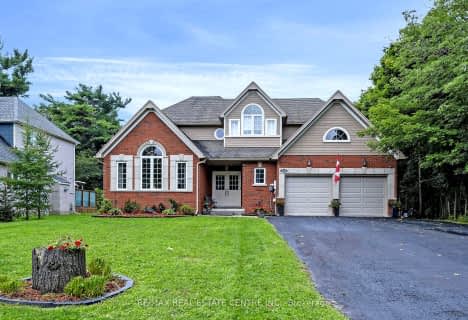
Alton Public School
Elementary: Public
8.61 km
Ross R MacKay Public School
Elementary: Public
5.99 km
Belfountain Public School
Elementary: Public
3.70 km
St John Brebeuf Catholic School
Elementary: Catholic
6.47 km
Erin Public School
Elementary: Public
0.69 km
Brisbane Public School
Elementary: Public
3.76 km
Dufferin Centre for Continuing Education
Secondary: Public
16.22 km
Acton District High School
Secondary: Public
15.42 km
Erin District High School
Secondary: Public
0.45 km
Westside Secondary School
Secondary: Public
14.85 km
Orangeville District Secondary School
Secondary: Public
16.25 km
Georgetown District High School
Secondary: Public
18.34 km














