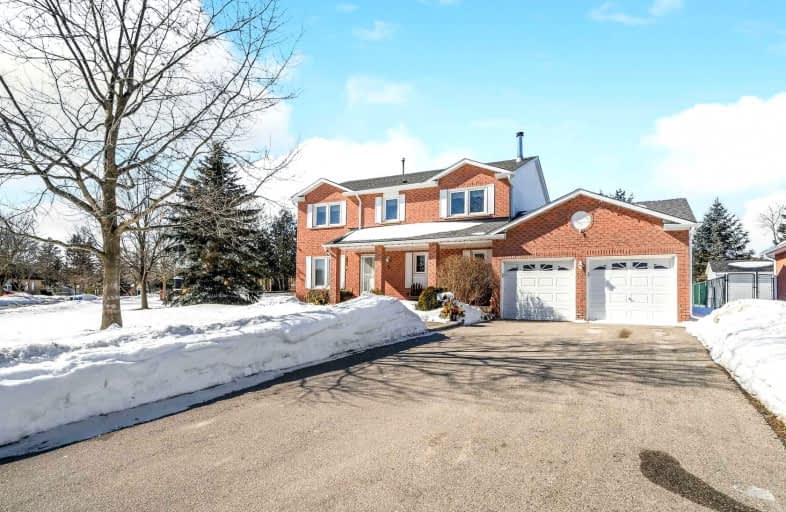
Alton Public School
Elementary: Public
9.02 km
Ross R MacKay Public School
Elementary: Public
6.05 km
Belfountain Public School
Elementary: Public
3.82 km
St John Brebeuf Catholic School
Elementary: Catholic
6.59 km
Erin Public School
Elementary: Public
0.41 km
Brisbane Public School
Elementary: Public
3.35 km
Dufferin Centre for Continuing Education
Secondary: Public
16.62 km
Acton District High School
Secondary: Public
15.01 km
Erin District High School
Secondary: Public
0.49 km
Westside Secondary School
Secondary: Public
15.24 km
Orangeville District Secondary School
Secondary: Public
16.66 km
Georgetown District High School
Secondary: Public
18.02 km














