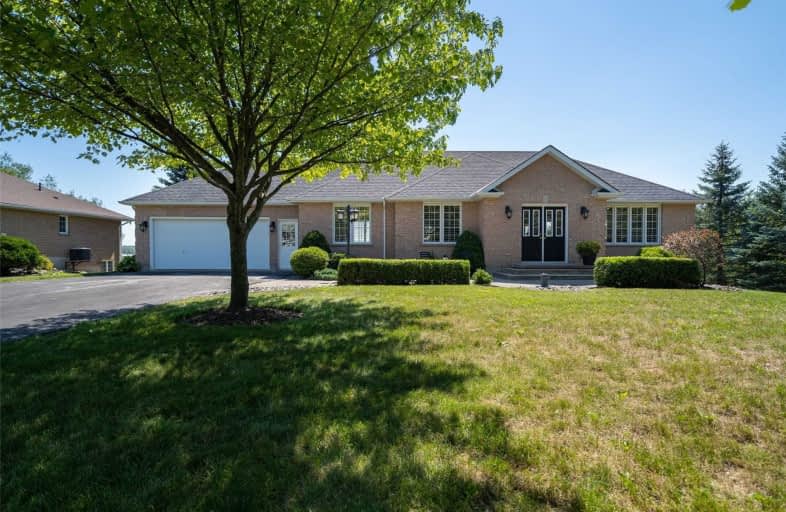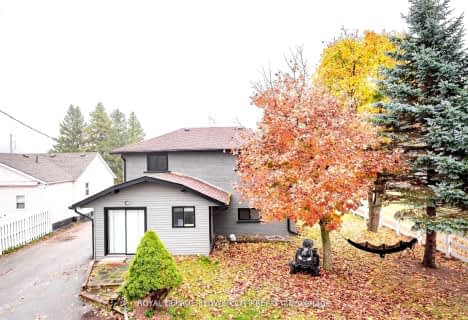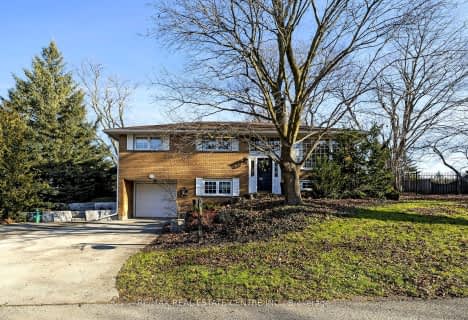
Alton Public School
Elementary: Public
11.80 km
Ross R MacKay Public School
Elementary: Public
6.47 km
Belfountain Public School
Elementary: Public
5.96 km
St John Brebeuf Catholic School
Elementary: Catholic
7.33 km
Erin Public School
Elementary: Public
2.62 km
Brisbane Public School
Elementary: Public
0.50 km
Dufferin Centre for Continuing Education
Secondary: Public
19.20 km
Acton District High School
Secondary: Public
12.46 km
Erin District High School
Secondary: Public
3.04 km
Westside Secondary School
Secondary: Public
17.69 km
Orangeville District Secondary School
Secondary: Public
19.27 km
Georgetown District High School
Secondary: Public
16.52 km










