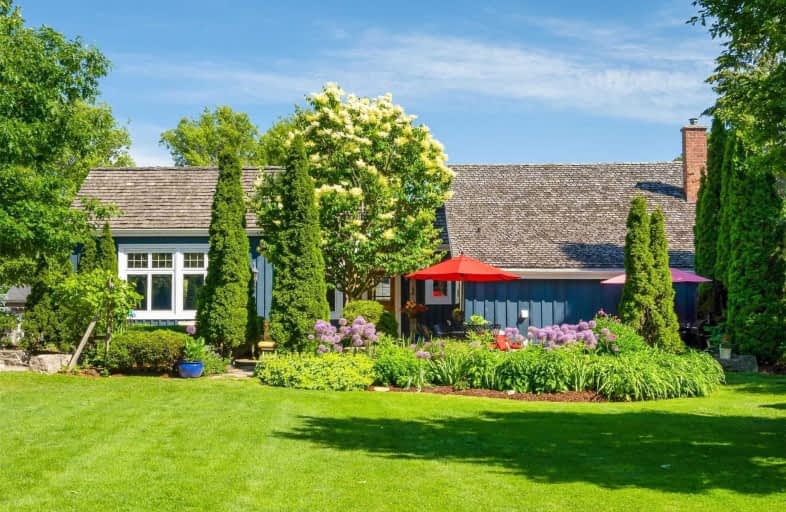Sold on Jun 22, 2021
Note: Property is not currently for sale or for rent.

-
Type: Detached
-
Style: 1 1/2 Storey
-
Lot Size: 115 x 160 Feet
-
Age: No Data
-
Taxes: $5,162 per year
-
Days on Site: 4 Days
-
Added: Jun 18, 2021 (4 days on market)
-
Updated:
-
Last Checked: 1 month ago
-
MLS®#: X5278527
-
Listed By: Royal lepage rcr realty, brokerage
A 2006 Addition Compliments This Original Century Cottage Exuding Character & Charm On A Quiet Non-Through Road South Of Hillsburgh. Updated Kitchen, Laundry Room & Baths & Gorgeous Great Room With Soaring 15' Beamed Ceiling, Wide Plank Hemlock Floor & Cozy Gas Fireplace. Most Main Floor Windows With Retractable Screens. 50 Year Cedar Shake Roof. Transfer Switch For Future Generator, In-Ground Sprinklers. Space For Garage Addition.
Extras
Heated Floor In Kitchen, & Main Level 3 Piece Bath. Exterior Just Brush Painted. Septic (09). Huge Private Yard (~1/3 Acre)) With Firepit, Pretty Perennials, 3 Storage Sheds With Hydro, & Direct Access To The Trail Way For Outdoor Adventure
Property Details
Facts for 2 Wellington Street, Erin
Status
Days on Market: 4
Last Status: Sold
Sold Date: Jun 22, 2021
Closed Date: Aug 30, 2021
Expiry Date: Sep 20, 2021
Sold Price: $1,200,000
Unavailable Date: Jun 22, 2021
Input Date: Jun 18, 2021
Prior LSC: Listing with no contract changes
Property
Status: Sale
Property Type: Detached
Style: 1 1/2 Storey
Area: Erin
Community: Hillsburgh
Availability Date: Aug 30 Onwards
Assessment Amount: $483,000
Assessment Year: 2021
Inside
Bedrooms: 3
Bedrooms Plus: 1
Bathrooms: 3
Kitchens: 1
Rooms: 7
Den/Family Room: Yes
Air Conditioning: Central Air
Fireplace: Yes
Laundry Level: Main
Central Vacuum: Y
Washrooms: 3
Utilities
Electricity: Yes
Gas: Yes
Cable: Available
Telephone: Yes
Building
Basement: Part Bsmt
Basement 2: Part Fin
Heat Type: Forced Air
Heat Source: Gas
Exterior: Board/Batten
Elevator: N
UFFI: No
Energy Certificate: N
Green Verification Status: N
Water Supply Type: Drilled Well
Water Supply: Well
Physically Handicapped-Equipped: N
Special Designation: Unknown
Retirement: N
Parking
Driveway: Private
Garage Type: None
Covered Parking Spaces: 4
Total Parking Spaces: 4
Fees
Tax Year: 2021
Tax Legal Description: Lt 5 W/S Wellington St Pl 95 Erin; Pt Lt 6 W/S Wel
Taxes: $5,162
Highlights
Feature: Grnbelt/Cons
Land
Cross Street: Trafalgar To Welling
Municipality District: Erin
Fronting On: North
Parcel Number: 711430310
Pool: None
Sewer: Septic
Lot Depth: 160 Feet
Lot Frontage: 115 Feet
Acres: < .50
Waterfront: None
Additional Media
- Virtual Tour: https://tours.jthometours.ca/v2/2-wellington-st-hillsburgh-on-n0b-1z0-ca-919436/unbranded
Rooms
Room details for 2 Wellington Street, Erin
| Type | Dimensions | Description |
|---|---|---|
| Kitchen Main | 3.35 x 5.48 | Quartz Counter, Granite Sink, Slate Flooring |
| Dining Main | 3.65 x 5.48 | Wood Stove, Beamed, Wood Floor |
| Great Rm Main | 5.79 x 5.79 | Gas Fireplace, Cathedral Ceiling, Hardwood Floor |
| 3rd Br Main | 2.43 x 3.04 | Wood Floor |
| Laundry Main | 3.35 x 2.43 | Quartz Counter, Ceramic Floor, 3 Pc Bath |
| Master 2nd | 3.96 x 3.35 | Wood Floor, Closet, Irregular Rm |
| 2nd Br 2nd | 2.43 x 3.35 | Wood Floor, Closet, Irregular Rm |
| 4th Br Lower | 3.65 x 5.48 | Cork Floor, 3 Pc Ensuite |
| XXXXXXXX | XXX XX, XXXX |
XXXX XXX XXXX |
$X,XXX,XXX |
| XXX XX, XXXX |
XXXXXX XXX XXXX |
$X,XXX,XXX | |
| XXXXXXXX | XXX XX, XXXX |
XXXX XXX XXXX |
$XXX,XXX |
| XXX XX, XXXX |
XXXXXX XXX XXXX |
$XXX,XXX |
| XXXXXXXX XXXX | XXX XX, XXXX | $1,200,000 XXX XXXX |
| XXXXXXXX XXXXXX | XXX XX, XXXX | $1,100,000 XXX XXXX |
| XXXXXXXX XXXX | XXX XX, XXXX | $760,000 XXX XXXX |
| XXXXXXXX XXXXXX | XXX XX, XXXX | $774,900 XXX XXXX |

Alton Public School
Elementary: PublicRoss R MacKay Public School
Elementary: PublicEast Garafraxa Central Public School
Elementary: PublicSt John Brebeuf Catholic School
Elementary: CatholicErin Public School
Elementary: PublicBrisbane Public School
Elementary: PublicDufferin Centre for Continuing Education
Secondary: PublicActon District High School
Secondary: PublicErin District High School
Secondary: PublicWestside Secondary School
Secondary: PublicCentre Wellington District High School
Secondary: PublicOrangeville District Secondary School
Secondary: Public

