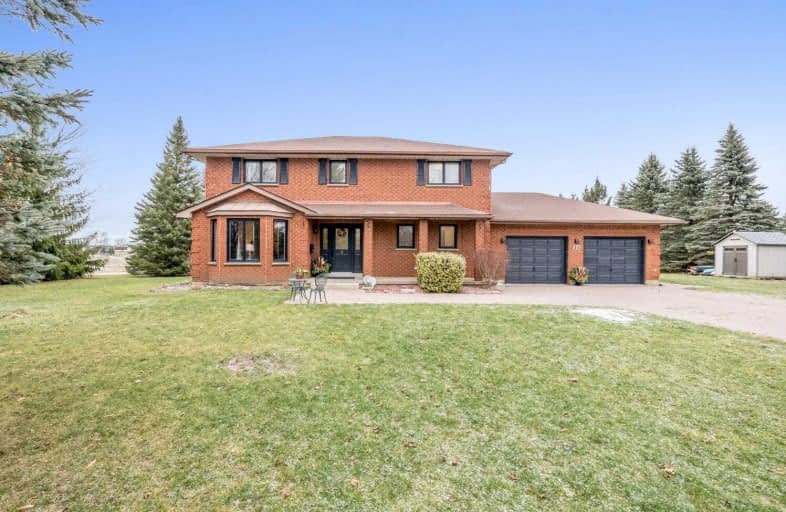
Alton Public School
Elementary: Public
8.58 km
Ross R MacKay Public School
Elementary: Public
5.95 km
Belfountain Public School
Elementary: Public
3.73 km
St John Brebeuf Catholic School
Elementary: Catholic
6.42 km
Erin Public School
Elementary: Public
0.69 km
Brisbane Public School
Elementary: Public
3.77 km
Dufferin Centre for Continuing Education
Secondary: Public
16.18 km
Acton District High School
Secondary: Public
15.45 km
Erin District High School
Secondary: Public
0.42 km
Westside Secondary School
Secondary: Public
14.81 km
Orangeville District Secondary School
Secondary: Public
16.22 km
Georgetown District High School
Secondary: Public
18.39 km














