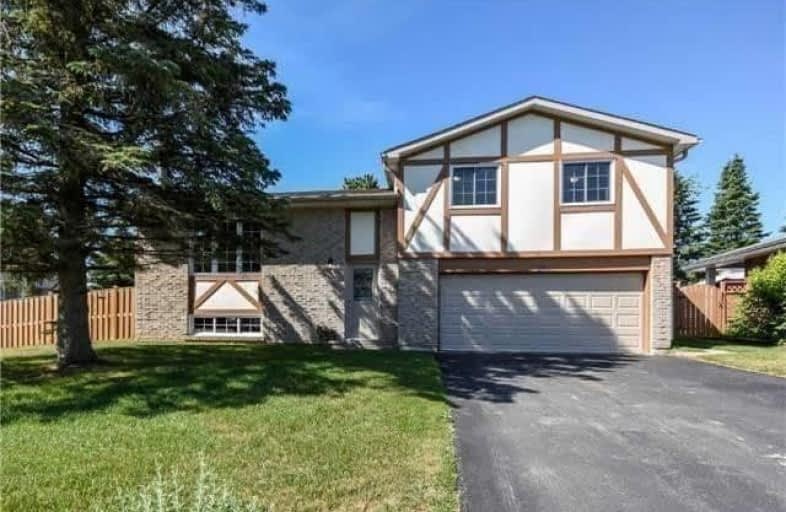Sold on May 21, 2021
Note: Property is not currently for sale or for rent.

-
Type: Detached
-
Style: Sidesplit 3
-
Lot Size: 61 x 112 Feet
-
Age: No Data
-
Taxes: $3,760 per year
-
Days on Site: 18 Days
-
Added: May 03, 2021 (2 weeks on market)
-
Updated:
-
Last Checked: 1 month ago
-
MLS®#: X5218124
-
Listed By: Royal lepage supreme realty, brokerage
Welcome To This Beautiful, Updated Sidesplit Home On A Family-Friendly Crescent! Entertaining Is A Breeze With The Open-Concept Living/Dining Area, Updated Kitchen With Stone Counters And Lots Of Prep Space, And A Walkout To The Massive Fenced Yard. 3 Spacious Bedrooms, And Great Basement Rec Space With Bar. Be Sure To Take The Virtual Walkthrough Tour!
Extras
Existing Stainless Steel Fridge, Dishwasher, Stove And Range Hood, And Clothes Washer And Dryer, All Elfs. New Septic 2019,Hwt Is Rented.Offers Anytime!
Property Details
Facts for 24 Douglas Crescent, Erin
Status
Days on Market: 18
Last Status: Sold
Sold Date: May 21, 2021
Closed Date: Jun 15, 2021
Expiry Date: Aug 09, 2021
Sold Price: $782,000
Unavailable Date: May 21, 2021
Input Date: May 03, 2021
Property
Status: Sale
Property Type: Detached
Style: Sidesplit 3
Area: Erin
Community: Hillsburgh
Availability Date: 30/60/Tba
Inside
Bedrooms: 3
Bathrooms: 1
Kitchens: 1
Rooms: 6
Den/Family Room: No
Air Conditioning: Central Air
Fireplace: Yes
Washrooms: 1
Building
Basement: Finished
Heat Type: Forced Air
Heat Source: Gas
Exterior: Brick
Water Supply: Municipal
Special Designation: Unknown
Other Structures: Garden Shed
Parking
Driveway: Private
Garage Spaces: 2
Garage Type: Built-In
Covered Parking Spaces: 4
Total Parking Spaces: 6
Fees
Tax Year: 2021
Tax Legal Description: Lt 32 Pl 647 Erin S/T Ms132701; Erin
Taxes: $3,760
Highlights
Feature: Fenced Yard
Feature: Library
Feature: Place Of Worship
Feature: Rec Centre
Feature: School
Land
Cross Street: Mill St/Spruce St/Do
Municipality District: Erin
Fronting On: West
Pool: None
Sewer: Septic
Lot Depth: 112 Feet
Lot Frontage: 61 Feet
Lot Irregularities: Corner Lot North Side
Additional Media
- Virtual Tour: https://vimeo.com/518145849
Rooms
Room details for 24 Douglas Crescent, Erin
| Type | Dimensions | Description |
|---|---|---|
| Kitchen Main | 3.35 x 4.01 | Stainless Steel Appl, Granite Counter, W/O To Deck |
| Dining Main | 2.97 x 3.45 | Bamboo Floor, Window |
| Living Main | 4.11 x 5.18 | Bamboo Floor, Fireplace, Window |
| Master Upper | 3.73 x 4.06 | Large Window, Broadloom, Large Closet |
| 2nd Br Upper | 2.49 x 4.06 | Large Window, Broadloom, Large Closet |
| 3rd Br Upper | 2.69 x 3.05 | Large Window, Broadloom, Laminate |
| Rec Bsmt | 4.27 x 7.62 | Bar Sink, Broadloom |

| XXXXXXXX | XXX XX, XXXX |
XXXX XXX XXXX |
$XXX,XXX |
| XXX XX, XXXX |
XXXXXX XXX XXXX |
$XXX,XXX | |
| XXXXXXXX | XXX XX, XXXX |
XXXXXXX XXX XXXX |
|
| XXX XX, XXXX |
XXXXXX XXX XXXX |
$XXX,XXX | |
| XXXXXXXX | XXX XX, XXXX |
XXXX XXX XXXX |
$XXX,XXX |
| XXX XX, XXXX |
XXXXXX XXX XXXX |
$XXX,XXX | |
| XXXXXXXX | XXX XX, XXXX |
XXXXXXX XXX XXXX |
|
| XXX XX, XXXX |
XXXXXX XXX XXXX |
$XXX,XXX | |
| XXXXXXXX | XXX XX, XXXX |
XXXXXXX XXX XXXX |
|
| XXX XX, XXXX |
XXXXXX XXX XXXX |
$XXX,XXX |
| XXXXXXXX XXXX | XXX XX, XXXX | $782,000 XXX XXXX |
| XXXXXXXX XXXXXX | XXX XX, XXXX | $799,900 XXX XXXX |
| XXXXXXXX XXXXXXX | XXX XX, XXXX | XXX XXXX |
| XXXXXXXX XXXXXX | XXX XX, XXXX | $849,900 XXX XXXX |
| XXXXXXXX XXXX | XXX XX, XXXX | $575,000 XXX XXXX |
| XXXXXXXX XXXXXX | XXX XX, XXXX | $575,000 XXX XXXX |
| XXXXXXXX XXXXXXX | XXX XX, XXXX | XXX XXXX |
| XXXXXXXX XXXXXX | XXX XX, XXXX | $599,900 XXX XXXX |
| XXXXXXXX XXXXXXX | XXX XX, XXXX | XXX XXXX |
| XXXXXXXX XXXXXX | XXX XX, XXXX | $650,000 XXX XXXX |

Alton Public School
Elementary: PublicRoss R MacKay Public School
Elementary: PublicEast Garafraxa Central Public School
Elementary: PublicSt John Brebeuf Catholic School
Elementary: CatholicErin Public School
Elementary: PublicBrisbane Public School
Elementary: PublicDufferin Centre for Continuing Education
Secondary: PublicActon District High School
Secondary: PublicErin District High School
Secondary: PublicWestside Secondary School
Secondary: PublicCentre Wellington District High School
Secondary: PublicOrangeville District Secondary School
Secondary: Public- 2 bath
- 3 bed
- 1100 sqft
46 Douglas Crescent, Erin, Ontario • N0B 1Z0 • Rural Erin


