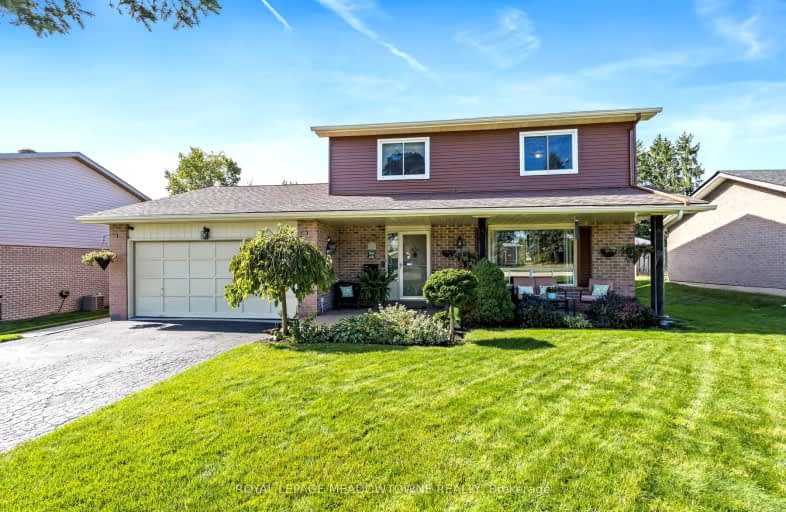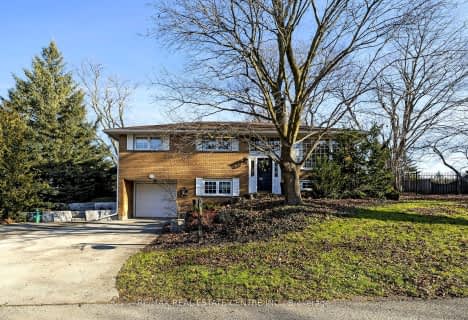Car-Dependent
- Most errands require a car.
37
/100
Somewhat Bikeable
- Most errands require a car.
41
/100

Alton Public School
Elementary: Public
8.77 km
Ross R MacKay Public School
Elementary: Public
5.32 km
Belfountain Public School
Elementary: Public
4.41 km
St John Brebeuf Catholic School
Elementary: Catholic
5.84 km
Erin Public School
Elementary: Public
0.54 km
Brisbane Public School
Elementary: Public
3.51 km
Dufferin Centre for Continuing Education
Secondary: Public
16.22 km
Acton District High School
Secondary: Public
15.40 km
Erin District High School
Secondary: Public
0.28 km
Westside Secondary School
Secondary: Public
14.77 km
Orangeville District Secondary School
Secondary: Public
16.28 km
Georgetown District High School
Secondary: Public
18.68 km
-
Elora Cataract Trail Hidden Park
Erin ON 0.69km -
Belfountain Conservation Area
Caledon ON L0N 1C0 5.03km -
Sunnyvale
Georgetown ON 12.49km
-
TD Canada Trust Branch and ATM
125 Main St, Erin ON N0B 1T0 1.04km -
BMO Bank of Montreal
274 Broadway (Broadway / center), Orangeville ON L9W 1L1 15.61km -
RBC Royal Bank
489 Broadway, Orangeville ON L9W 0A4 15.62km














