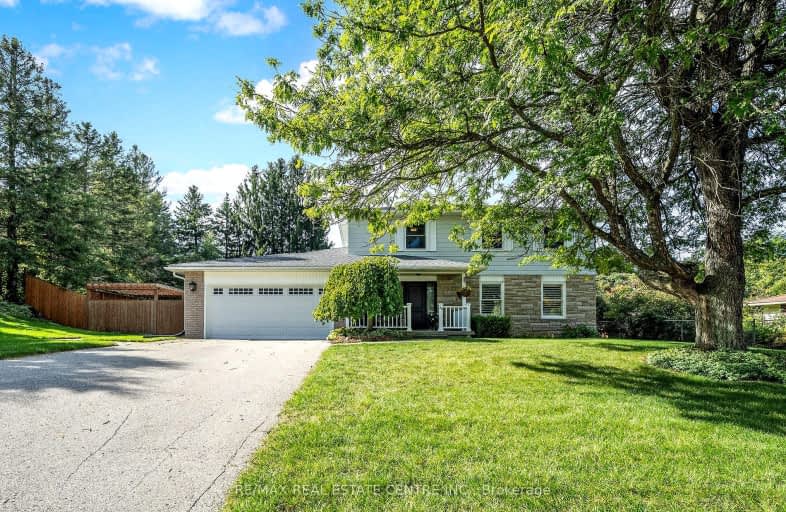
Alton Public School
Elementary: Public
10.12 km
Ross R MacKay Public School
Elementary: Public
4.92 km
Belfountain Public School
Elementary: Public
5.60 km
St John Brebeuf Catholic School
Elementary: Catholic
5.66 km
Erin Public School
Elementary: Public
1.41 km
Brisbane Public School
Elementary: Public
2.32 km
Dufferin Centre for Continuing Education
Secondary: Public
17.37 km
Acton District High School
Secondary: Public
14.34 km
Erin District High School
Secondary: Public
1.67 km
Westside Secondary School
Secondary: Public
15.81 km
Orangeville District Secondary School
Secondary: Public
17.45 km
Georgetown District High School
Secondary: Public
18.28 km














