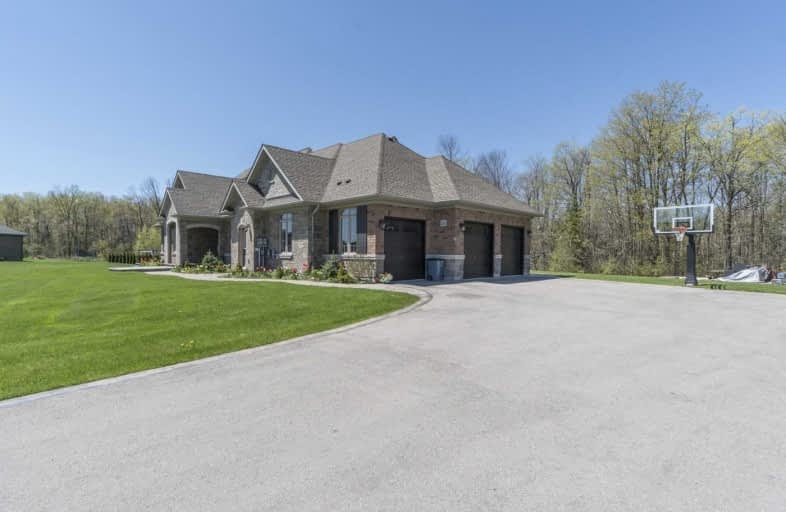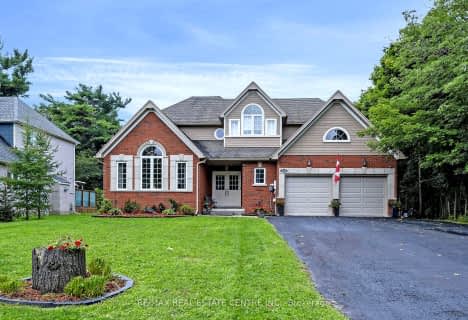
Alton Public School
Elementary: Public
11.19 km
Ross R MacKay Public School
Elementary: Public
7.40 km
Belfountain Public School
Elementary: Public
4.50 km
St John Brebeuf Catholic School
Elementary: Catholic
8.14 km
Erin Public School
Elementary: Public
2.25 km
Brisbane Public School
Elementary: Public
1.92 km
Gary Allan High School - Halton Hills
Secondary: Public
16.13 km
Acton District High School
Secondary: Public
12.80 km
Erin District High School
Secondary: Public
2.64 km
Westside Secondary School
Secondary: Public
17.49 km
Orangeville District Secondary School
Secondary: Public
18.89 km
Georgetown District High School
Secondary: Public
15.94 km






