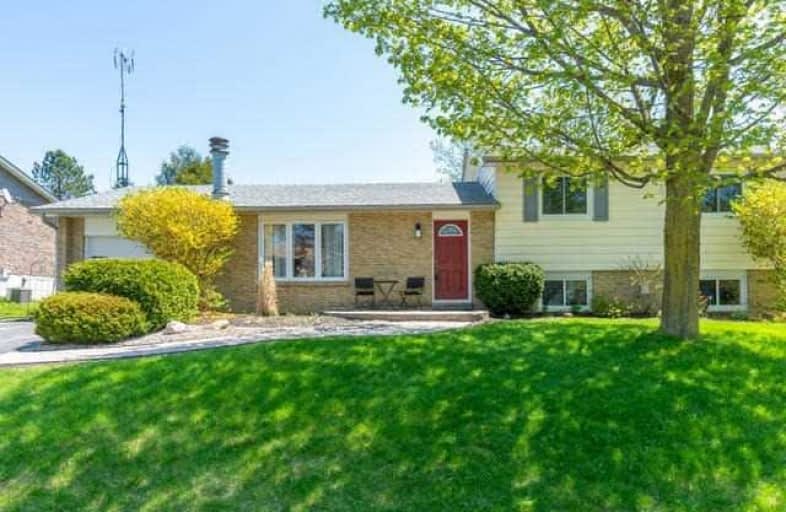Sold on Jun 13, 2018
Note: Property is not currently for sale or for rent.

-
Type: Detached
-
Style: Other
-
Lot Size: 76 x 125.32
-
Age: 31-50 years
-
Taxes: $3,802 per year
-
Days on Site: 80 Days
-
Added: Dec 19, 2024 (2 months on market)
-
Updated:
-
Last Checked: 1 month ago
-
MLS®#: X11243085
-
Listed By: Royal lepage meadowtowne realty brokerage
This home is the essences of small town living; it's located on a family friendly street, it's a well cared for home and backs onto a farmer's field. It's the perfect setting to raise a family. 3 good size bedrooms up with Master having an en-suite. Basement is finished with Rec Room and another bedroom. Private backyard is great for entertaining w/hot tub.
Property Details
Facts for 27 Douglas Crescent, Erin
Status
Days on Market: 80
Last Status: Sold
Sold Date: Jun 13, 2018
Closed Date: Aug 01, 2018
Expiry Date: Sep 26, 2018
Sold Price: $570,000
Unavailable Date: Jun 13, 2018
Input Date: Mar 27, 2018
Prior LSC: Sold
Property
Status: Sale
Property Type: Detached
Style: Other
Age: 31-50
Area: Erin
Community: Hillsburgh
Availability Date: Flexible
Assessment Amount: $337,500
Assessment Year: 2018
Inside
Bedrooms: 3
Bedrooms Plus: 1
Bathrooms: 2
Kitchens: 1
Rooms: 8
Air Conditioning: Central Air
Fireplace: Yes
Washrooms: 2
Building
Basement: Finished
Basement 2: Full
Heat Type: Forced Air
Heat Source: Gas
Exterior: Alum Siding
Exterior: Brick
Elevator: N
UFFI: No
Green Verification Status: N
Water Supply: Municipal
Special Designation: Unknown
Retirement: N
Parking
Driveway: Other
Garage Spaces: 1
Garage Type: Attached
Covered Parking Spaces: 3
Total Parking Spaces: 4
Fees
Tax Year: 2017
Tax Legal Description: LT 61 PL 647 ERIN S/T ROS179595; ERIN
Taxes: $3,802
Land
Cross Street: Trafalgar to Mill to
Municipality District: Erin
Parcel Number: 711430245
Pool: None
Sewer: Septic
Lot Depth: 125.32
Lot Frontage: 76
Acres: < .50
Zoning: Residential
Rooms
Room details for 27 Douglas Crescent, Erin
| Type | Dimensions | Description |
|---|---|---|
| Living Main | 3.61 x 5.53 | Fireplace |
| Dining Main | 3.48 x 3.05 | |
| Kitchen Main | 2.43 x 3.49 | |
| Prim Bdrm 2nd | 3.52 x 3.73 | |
| Br 2nd | 3.75 x 3.02 | |
| Br 2nd | 2.48 x 2.53 | |
| Bathroom 2nd | 1.51 x 1.90 | |
| Rec Bsmt | 6.65 x 3.65 | Fireplace |
| Br Bsmt | 3.33 x 2.61 | |
| Bathroom 2nd | - |
| XXXXXXXX | XXX XX, XXXX |
XXXX XXX XXXX |
$XXX,XXX |
| XXX XX, XXXX |
XXXXXX XXX XXXX |
$XXX,XXX | |
| XXXXXXXX | XXX XX, XXXX |
XXXX XXX XXXX |
$XXX,XXX |
| XXX XX, XXXX |
XXXXXX XXX XXXX |
$XXX,XXX |
| XXXXXXXX XXXX | XXX XX, XXXX | $570,000 XXX XXXX |
| XXXXXXXX XXXXXX | XXX XX, XXXX | $599,500 XXX XXXX |
| XXXXXXXX XXXX | XXX XX, XXXX | $570,000 XXX XXXX |
| XXXXXXXX XXXXXX | XXX XX, XXXX | $599,500 XXX XXXX |

Alton Public School
Elementary: PublicRoss R MacKay Public School
Elementary: PublicEast Garafraxa Central Public School
Elementary: PublicSt John Brebeuf Catholic School
Elementary: CatholicErin Public School
Elementary: PublicBrisbane Public School
Elementary: PublicDufferin Centre for Continuing Education
Secondary: PublicActon District High School
Secondary: PublicErin District High School
Secondary: PublicWestside Secondary School
Secondary: PublicCentre Wellington District High School
Secondary: PublicOrangeville District Secondary School
Secondary: Public