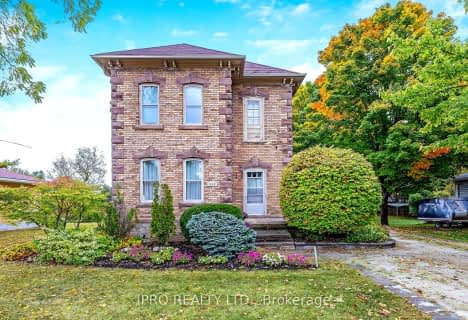
Alton Public School
Elementary: Public
10.16 km
Ross R MacKay Public School
Elementary: Public
7.18 km
Belfountain Public School
Elementary: Public
3.62 km
St John Brebeuf Catholic School
Elementary: Catholic
7.81 km
Erin Public School
Elementary: Public
1.57 km
Brisbane Public School
Elementary: Public
2.78 km
Dufferin Centre for Continuing Education
Secondary: Public
17.88 km
Acton District High School
Secondary: Public
13.82 km
Erin District High School
Secondary: Public
1.87 km
Westside Secondary School
Secondary: Public
16.56 km
Orangeville District Secondary School
Secondary: Public
17.90 km
Georgetown District High School
Secondary: Public
16.62 km





