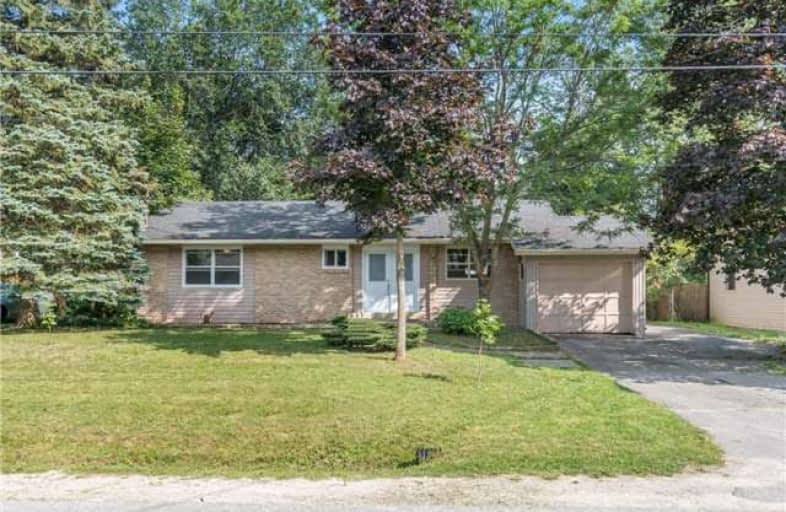Sold on Aug 28, 2017
Note: Property is not currently for sale or for rent.

-
Type: Detached
-
Style: Bungalow
-
Size: 1100 sqft
-
Lot Size: 75.33 x 0 Feet
-
Age: 31-50 years
-
Taxes: $3,700 per year
-
Days on Site: 3 Days
-
Added: Sep 07, 2019 (3 days on market)
-
Updated:
-
Last Checked: 1 month ago
-
MLS®#: X3908542
-
Listed By: Royal lepage meadowtowne realty, brokerage
Bright And Beautiful 3 Bedroom, 2 Bath 1,160 Sq Ft True Bungalow With Single Car Garage & Parking For 4 Vehicles. Backing Onto Green Space And Credit River Tributary! When The Sun Goes Down And You Smell The Crackling & Burning Of The Bonfire, All You See Are The The Canopy Of The Trees & A Million Stars Overhead, Along With The Cascading Sound Of The Small Creek In Your Own Back Yard You'll Believe You're In The Middle Of Algonquin.
Extras
Newer Double Entrance Doors, Windows & Double Sliding Patio Doors Over Look Bkyd & Green Space. Wonderful Open Concept Floor Plan With Plenty Of Room For Family & Entertaining. Family Sized Kitchen. Stunning Sun-Filled King Sized Bdrms.
Property Details
Facts for 27 Mill Street, Erin
Status
Days on Market: 3
Last Status: Sold
Sold Date: Aug 28, 2017
Closed Date: Sep 18, 2017
Expiry Date: Feb 24, 2018
Sold Price: $474,900
Unavailable Date: Aug 28, 2017
Input Date: Aug 25, 2017
Prior LSC: Listing with no contract changes
Property
Status: Sale
Property Type: Detached
Style: Bungalow
Size (sq ft): 1100
Age: 31-50
Area: Erin
Community: Hillsburgh
Availability Date: 30-60
Inside
Bedrooms: 3
Bathrooms: 2
Kitchens: 1
Rooms: 6
Den/Family Room: No
Air Conditioning: None
Fireplace: No
Laundry Level: Main
Washrooms: 2
Utilities
Electricity: Yes
Gas: Yes
Cable: Yes
Telephone: Yes
Building
Basement: Part Fin
Basement 2: Unfinished
Heat Type: Forced Air
Heat Source: Gas
Exterior: Brick
Exterior: Vinyl Siding
Energy Certificate: N
Green Verification Status: N
Water Supply: Municipal
Special Designation: Unknown
Parking
Driveway: Private
Garage Spaces: 1
Garage Type: Attached
Covered Parking Spaces: 4
Total Parking Spaces: 5
Fees
Tax Year: 2016
Tax Legal Description: Lt 41 Pl 629 Erin
Taxes: $3,700
Highlights
Feature: Grnbelt/Cons
Feature: Park
Feature: Place Of Worship
Feature: River/Stream
Feature: School
Feature: Wooded/Treed
Land
Cross Street: Main < Mill
Municipality District: Erin
Fronting On: South
Parcel Number: 711430020
Pool: None
Sewer: Septic
Lot Frontage: 75.33 Feet
Zoning: 301 - Single Fam
Additional Media
- Virtual Tour: http://27MillStreet.com/853961?idx=1
Rooms
Room details for 27 Mill Street, Erin
| Type | Dimensions | Description |
|---|---|---|
| Kitchen Main | 2.97 x 3.54 | Family Size Kitchen, Eat-In Kitchen, Ceramic Floor |
| Living Main | 3.50 x 7.28 | Laminate, W/O To Deck, Combined W/Dining |
| Dining Main | 3.50 x 7.28 | Laminate, Large Window, O/Looks Backyard |
| Master Main | 3.22 x 4.05 | Laminate, Bay Window, Double Closet |
| 2nd Br Main | 3.45 x 4.68 | Laminate, Ceiling Fan, Double Closet |
| 3rd Br Main | 2.43 x 2.91 | Laminate, Large Window, O/Looks Backyard |
| Mudroom Main | - | Laminate, Access To Garage, W/O To Yard |
| XXXXXXXX | XXX XX, XXXX |
XXXX XXX XXXX |
$XXX,XXX |
| XXX XX, XXXX |
XXXXXX XXX XXXX |
$XXX,XXX |
| XXXXXXXX XXXX | XXX XX, XXXX | $474,900 XXX XXXX |
| XXXXXXXX XXXXXX | XXX XX, XXXX | $474,900 XXX XXXX |

Alton Public School
Elementary: PublicRoss R MacKay Public School
Elementary: PublicEast Garafraxa Central Public School
Elementary: PublicSt John Brebeuf Catholic School
Elementary: CatholicErin Public School
Elementary: PublicBrisbane Public School
Elementary: PublicDufferin Centre for Continuing Education
Secondary: PublicActon District High School
Secondary: PublicErin District High School
Secondary: PublicWestside Secondary School
Secondary: PublicCentre Wellington District High School
Secondary: PublicOrangeville District Secondary School
Secondary: Public

