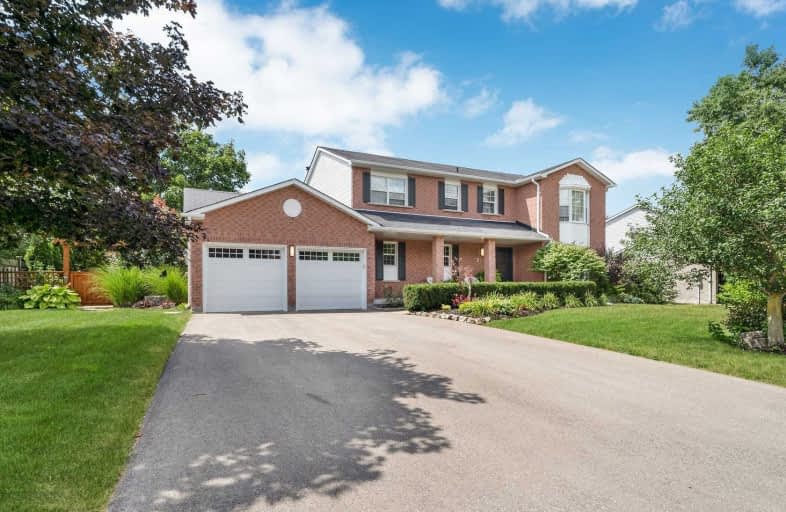
Alton Public School
Elementary: Public
8.84 km
Ross R MacKay Public School
Elementary: Public
5.94 km
Belfountain Public School
Elementary: Public
3.84 km
St John Brebeuf Catholic School
Elementary: Catholic
6.45 km
Erin Public School
Elementary: Public
0.45 km
Brisbane Public School
Elementary: Public
3.51 km
Dufferin Centre for Continuing Education
Secondary: Public
16.42 km
Acton District High School
Secondary: Public
15.20 km
Erin District High School
Secondary: Public
0.34 km
Westside Secondary School
Secondary: Public
15.04 km
Orangeville District Secondary School
Secondary: Public
16.46 km
Georgetown District High School
Secondary: Public
18.22 km









