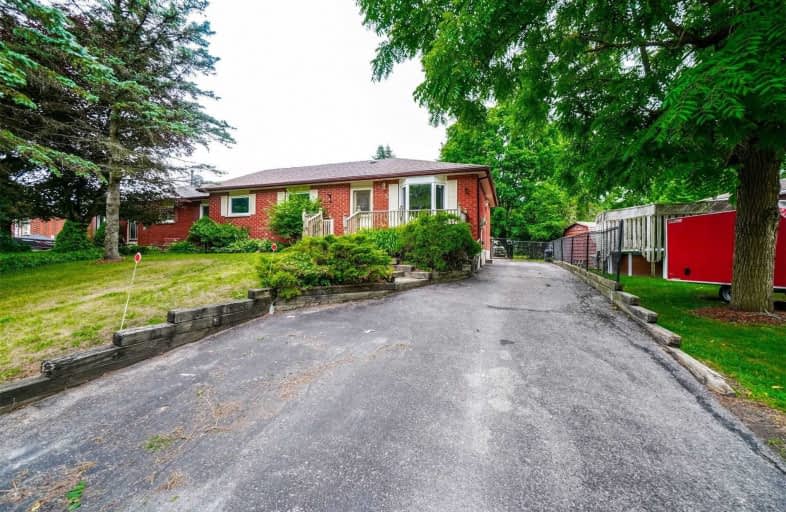Note: Property is not currently for sale or for rent.

-
Type: Semi-Detached
-
Style: Bungalow
-
Lot Size: 50.2 x 187.18 Feet
-
Age: No Data
-
Taxes: $3,641 per year
-
Days on Site: 6 Days
-
Added: Jul 22, 2020 (6 days on market)
-
Updated:
-
Last Checked: 1 month ago
-
MLS®#: X4840131
-
Listed By: Keller williams real estate associates, brokerage
Nicely Renovated 3 Bdrm Semi W/Separate Entrance To Lower Level In-Law Suite. Oversized Back Yard. Private Drive W/Parking For 3 Vehicles. Newer Bathrooms, Kitchens. Great Opportunity For Multi-Generational Living. Quiet. Walk To Schools.
Extras
Incl; 2 Fridges, Stove, B/I Microwave, Dishwasher, Washer, Dryer, Hwt (R) .Roof Reshingled 2014, Ac 2019.
Property Details
Facts for 3 Carberry Street, Erin
Status
Days on Market: 6
Last Status: Sold
Sold Date: Jul 28, 2020
Closed Date: Oct 29, 2020
Expiry Date: Sep 30, 2020
Sold Price: $568,500
Unavailable Date: Jul 28, 2020
Input Date: Jul 22, 2020
Prior LSC: Listing with no contract changes
Property
Status: Sale
Property Type: Semi-Detached
Style: Bungalow
Area: Erin
Community: Erin
Availability Date: 60-90 Days
Inside
Bedrooms: 3
Bedrooms Plus: 1
Bathrooms: 2
Kitchens: 1
Kitchens Plus: 1
Rooms: 5
Den/Family Room: No
Air Conditioning: Central Air
Fireplace: No
Washrooms: 2
Building
Basement: Apartment
Basement 2: Sep Entrance
Heat Type: Forced Air
Heat Source: Gas
Exterior: Brick
Water Supply: Municipal
Special Designation: Unknown
Parking
Driveway: Private
Garage Type: None
Covered Parking Spaces: 6
Total Parking Spaces: 6
Fees
Tax Year: 2020
Tax Legal Description: Pt Lot 50 Rcp 686 Erin Pt 1, 61R2783 Erin
Taxes: $3,641
Land
Cross Street: Dundas W Of Main St
Municipality District: Erin
Fronting On: East
Pool: None
Sewer: Septic
Lot Depth: 187.18 Feet
Lot Frontage: 50.2 Feet
Lot Irregularities: 187.18 (N) 200.17 (S)
Acres: < .50
Additional Media
- Virtual Tour: https://unbranded.mediatours.ca/property/3-carberry-street-erin/
Rooms
Room details for 3 Carberry Street, Erin
| Type | Dimensions | Description |
|---|---|---|
| Living Main | 3.53 x 3.98 | Vinyl Floor, Bay Window, Open Concept |
| Kitchen Main | 3.66 x 4.05 | Vinyl Floor, Eat-In Kitchen, Granite Counter |
| Master Main | 3.66 x 3.92 | Hardwood Floor, Double Closet |
| 2nd Br Main | 3.32 x 3.09 | Hardwood Floor, Double Closet |
| 3rd Br Main | 3.01 x 3.73 | Laminate |
| Living Bsmt | 5.13 x 5.14 | Laminate, Pot Lights |
| Br Bsmt | 3.59 x 3.79 | Laminate |
| Kitchen Bsmt | 2.47 x 3.51 |
| XXXXXXXX | XXX XX, XXXX |
XXXX XXX XXXX |
$XXX,XXX |
| XXX XX, XXXX |
XXXXXX XXX XXXX |
$XXX,XXX |
| XXXXXXXX XXXX | XXX XX, XXXX | $568,500 XXX XXXX |
| XXXXXXXX XXXXXX | XXX XX, XXXX | $519,900 XXX XXXX |

Alton Public School
Elementary: PublicRoss R MacKay Public School
Elementary: PublicBelfountain Public School
Elementary: PublicSt John Brebeuf Catholic School
Elementary: CatholicErin Public School
Elementary: PublicBrisbane Public School
Elementary: PublicDufferin Centre for Continuing Education
Secondary: PublicActon District High School
Secondary: PublicErin District High School
Secondary: PublicWestside Secondary School
Secondary: PublicOrangeville District Secondary School
Secondary: PublicGeorgetown District High School
Secondary: Public

