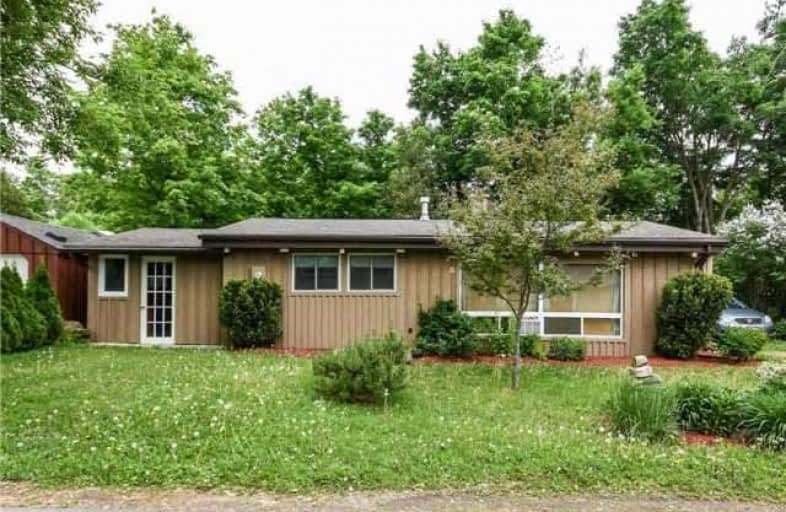Sold on Jul 05, 2018
Note: Property is not currently for sale or for rent.

-
Type: Detached
-
Style: Bungalow
-
Size: 700 sqft
-
Lot Size: 60 x 80 Feet
-
Age: 51-99 years
-
Taxes: $3,000 per year
-
Days on Site: 31 Days
-
Added: Sep 07, 2019 (1 month on market)
-
Updated:
-
Last Checked: 1 month ago
-
MLS®#: X4149587
-
Listed By: Re/max real estate centre inc., brokerage
This 'Cute As A Button' Little Home Is Located On One Of The Quietest Streets In Erin. The Huge Backyard Has A Deck, Fire Pit, Vegetable Garden And Still Tons Of Room. 2 Bedrooms With Large Updated 4 Pc Bath And Separate Laundry Room. Oh, And A Separate 'Workshop' With Front And Back Doors, Big Enough For The Band To Jam In! Don't Miss This Little Gem...
Extras
Fridge, Stove, Washer, Elf, Hwt, Window Air Conditioner, Garden Shed
Property Details
Facts for 3 Sunnyside Drive, Erin
Status
Days on Market: 31
Last Status: Sold
Sold Date: Jul 05, 2018
Closed Date: Aug 30, 2018
Expiry Date: Aug 26, 2018
Sold Price: $330,000
Unavailable Date: Jul 05, 2018
Input Date: Jun 04, 2018
Property
Status: Sale
Property Type: Detached
Style: Bungalow
Size (sq ft): 700
Age: 51-99
Area: Erin
Community: Erin
Availability Date: 60 Days Tba
Inside
Bedrooms: 2
Bathrooms: 1
Kitchens: 1
Rooms: 6
Den/Family Room: No
Air Conditioning: Window Unit
Fireplace: Yes
Laundry Level: Main
Washrooms: 1
Building
Basement: Crawl Space
Heat Type: Forced Air
Heat Source: Gas
Exterior: Board/Batten
Elevator: N
UFFI: No
Water Supply: Municipal
Special Designation: Unknown
Parking
Driveway: Private
Garage Type: None
Covered Parking Spaces: 2
Total Parking Spaces: 2
Fees
Tax Year: 2017
Tax Legal Description: Lt 32 Rcp686 Erin; Erin
Taxes: $3,000
Land
Cross Street: Main/Sunnyside One W
Municipality District: Erin
Fronting On: North
Parcel Number: 711520140
Pool: None
Sewer: Septic
Lot Depth: 80 Feet
Lot Frontage: 60 Feet
Zoning: Res
Additional Media
- Virtual Tour: http://www.myvisuallistings.com/vtnb/263465
Rooms
Room details for 3 Sunnyside Drive, Erin
| Type | Dimensions | Description |
|---|---|---|
| Living Main | 3.49 x 6.09 | Vaulted Ceiling, Picture Window, Hardwood Floor |
| Dining Main | 2.90 x 3.13 | Ceiling Fan, Vaulted Ceiling, Hardwood Floor |
| Kitchen Main | 2.79 x 5.06 | Vaulted Ceiling, W/O To Deck, Ceramic Floor |
| Laundry Main | 1.74 x 3.40 | Panelled, Window, Hardwood Floor |
| Master Main | 3.62 x 5.29 | Vaulted Ceiling, Ceiling Fan, 4 Pc Ensuite |
| 2nd Br Main | 2.75 x 3.65 | Closet, Window, Laminate |
| XXXXXXXX | XXX XX, XXXX |
XXXX XXX XXXX |
$XXX,XXX |
| XXX XX, XXXX |
XXXXXX XXX XXXX |
$XXX,XXX |
| XXXXXXXX XXXX | XXX XX, XXXX | $330,000 XXX XXXX |
| XXXXXXXX XXXXXX | XXX XX, XXXX | $385,000 XXX XXXX |

Alton Public School
Elementary: PublicRoss R MacKay Public School
Elementary: PublicBelfountain Public School
Elementary: PublicSt John Brebeuf Catholic School
Elementary: CatholicErin Public School
Elementary: PublicBrisbane Public School
Elementary: PublicDufferin Centre for Continuing Education
Secondary: PublicActon District High School
Secondary: PublicErin District High School
Secondary: PublicWestside Secondary School
Secondary: PublicOrangeville District Secondary School
Secondary: PublicGeorgetown District High School
Secondary: Public

