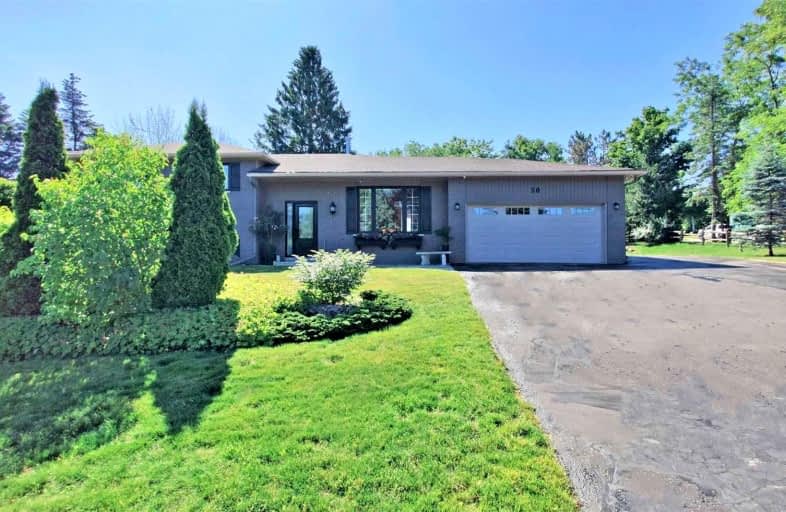
Alton Public School
Elementary: Public
9.94 km
Ross R MacKay Public School
Elementary: Public
4.90 km
Belfountain Public School
Elementary: Public
5.48 km
St John Brebeuf Catholic School
Elementary: Catholic
5.62 km
Erin Public School
Elementary: Public
1.27 km
Brisbane Public School
Elementary: Public
2.47 km
Dufferin Centre for Continuing Education
Secondary: Public
17.20 km
Acton District High School
Secondary: Public
14.49 km
Erin District High School
Secondary: Public
1.51 km
Westside Secondary School
Secondary: Public
15.66 km
Orangeville District Secondary School
Secondary: Public
17.29 km
Georgetown District High School
Secondary: Public
18.36 km














