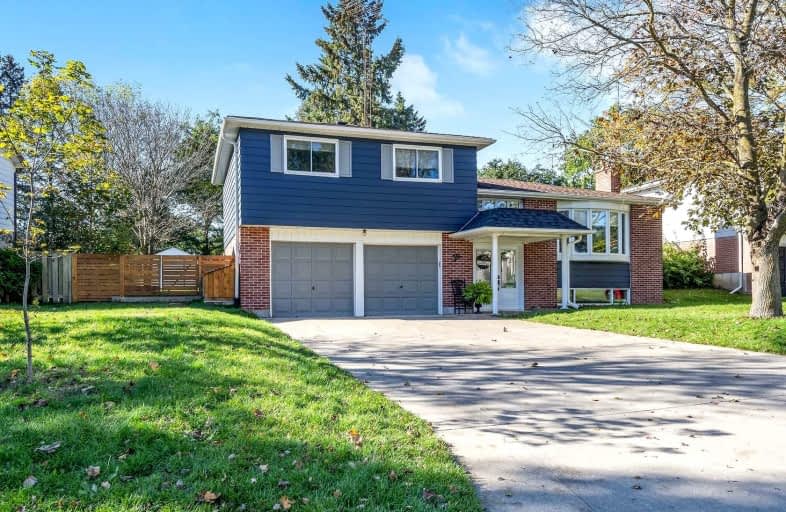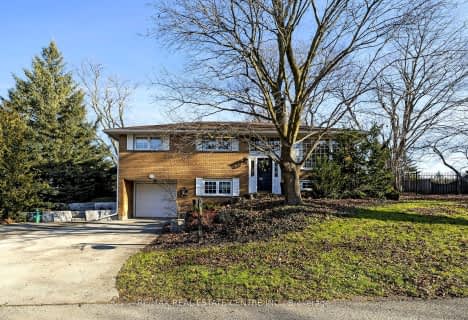
Alton Public School
Elementary: Public
9.14 km
Ross R MacKay Public School
Elementary: Public
5.97 km
Belfountain Public School
Elementary: Public
3.96 km
St John Brebeuf Catholic School
Elementary: Catholic
6.52 km
Erin Public School
Elementary: Public
0.27 km
Brisbane Public School
Elementary: Public
3.22 km
Dufferin Centre for Continuing Education
Secondary: Public
16.71 km
Acton District High School
Secondary: Public
14.91 km
Erin District High School
Secondary: Public
0.49 km
Westside Secondary School
Secondary: Public
15.32 km
Orangeville District Secondary School
Secondary: Public
16.75 km
Georgetown District High School
Secondary: Public
18.00 km














