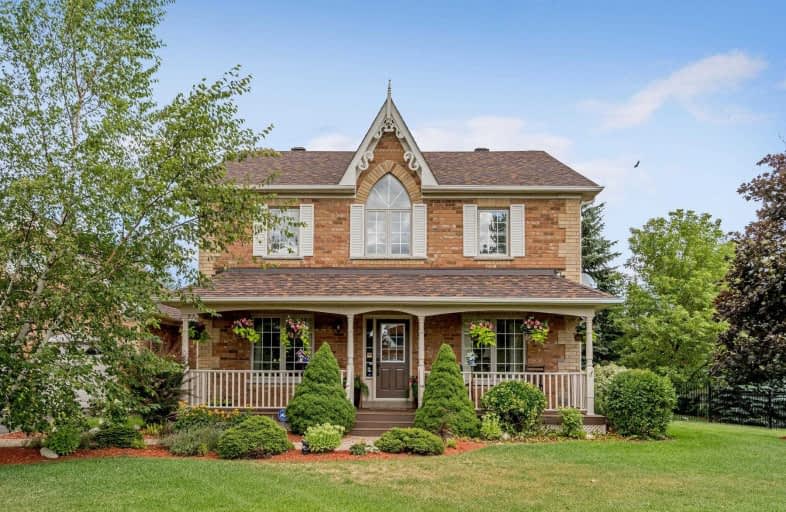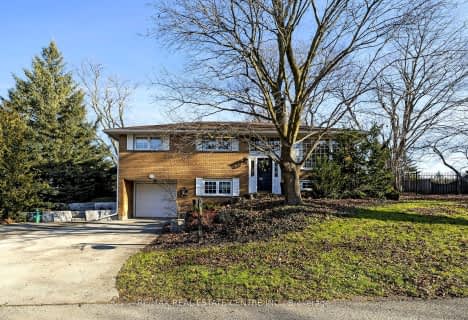
Alton Public School
Elementary: Public
10.10 km
Ross R MacKay Public School
Elementary: Public
7.19 km
Belfountain Public School
Elementary: Public
3.56 km
St John Brebeuf Catholic School
Elementary: Catholic
7.81 km
Erin Public School
Elementary: Public
1.55 km
Brisbane Public School
Elementary: Public
2.84 km
Dufferin Centre for Continuing Education
Secondary: Public
17.83 km
Acton District High School
Secondary: Public
13.87 km
Erin District High School
Secondary: Public
1.85 km
Westside Secondary School
Secondary: Public
16.51 km
Orangeville District Secondary School
Secondary: Public
17.85 km
Georgetown District High School
Secondary: Public
16.65 km














