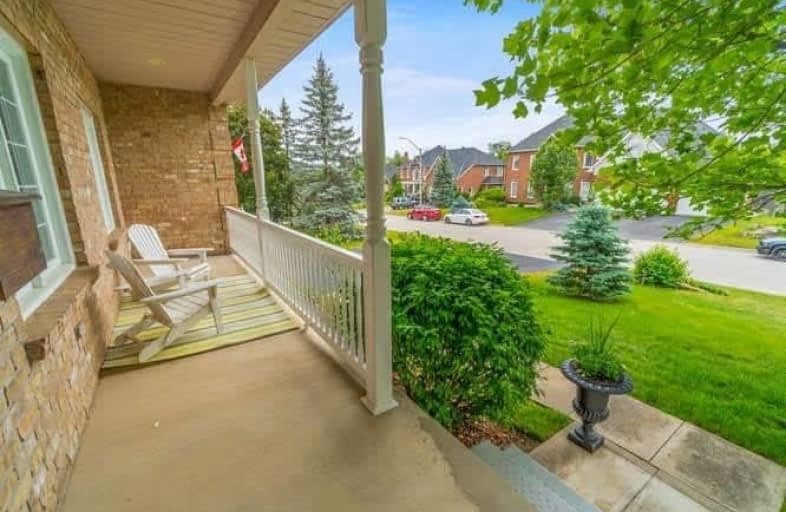
Alton Public School
Elementary: Public
9.59 km
Ross R MacKay Public School
Elementary: Public
6.61 km
Belfountain Public School
Elementary: Public
3.66 km
St John Brebeuf Catholic School
Elementary: Catholic
7.20 km
Erin Public School
Elementary: Public
0.91 km
Brisbane Public School
Elementary: Public
3.00 km
Dufferin Centre for Continuing Education
Secondary: Public
17.26 km
Acton District High School
Secondary: Public
14.40 km
Erin District High School
Secondary: Public
1.18 km
Westside Secondary School
Secondary: Public
15.90 km
Orangeville District Secondary School
Secondary: Public
17.28 km
Georgetown District High School
Secondary: Public
17.31 km














