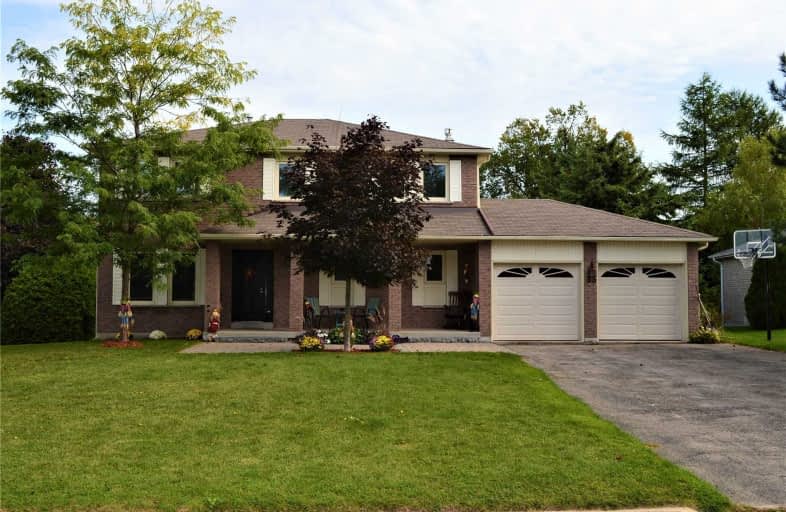Sold on Oct 30, 2019
Note: Property is not currently for sale or for rent.

-
Type: Detached
-
Style: 2-Storey
-
Size: 2000 sqft
-
Lot Size: 74.74 x 136.51 Feet
-
Age: 16-30 years
-
Taxes: $5,793 per year
-
Days on Site: 37 Days
-
Added: Oct 31, 2019 (1 month on market)
-
Updated:
-
Last Checked: 1 month ago
-
MLS®#: X4585845
-
Listed By: Re/max realty services inc., brokerage
Outstanding Value!!! 4 Brm, 3 Bath Home,.239 Acre Lot In Desirable Neighbourhood, Trendy Town Of Erin! 2400 Sqft.(Per Mpac) Of Gracious Family Living !Hardwood Floors Throughout! Many Areas Recently Painted Generous Foyer, 2 Pc Bth. Elegant Living/Dining W/French Drs.!Modern Reno'd Kitchen,"Espresso"Upgraded Cabinets. Granite C/Tops, S/Steel Appliances, Breakfast Area O/Looking Back Yard,+Walk Out;Large Deck! Cosy Fam Rm W/Gas Frplc. Huge Master W/I Closet,
Extras
3Pc Bth, Family 4 Pc Bath + 3 Generous Brms! Mf Laundry. W/Int. Gar. Access! Park 6 Cars+Full Dbl Gar! Incl. Ss.Fridge,Stove,D/W,Micro. Wshr/Dryer. Tankless Water Heater+W/ Softnr (Owned) All Lights/Fans, Window Covers,Grdropnr. Act Now!
Property Details
Facts for 33 Erinlea Crescent, Erin
Status
Days on Market: 37
Last Status: Sold
Sold Date: Oct 30, 2019
Closed Date: Dec 02, 2019
Expiry Date: Dec 30, 2019
Sold Price: $749,000
Unavailable Date: Oct 30, 2019
Input Date: Sep 23, 2019
Property
Status: Sale
Property Type: Detached
Style: 2-Storey
Size (sq ft): 2000
Age: 16-30
Area: Erin
Community: Erin
Availability Date: 60 Days Tba
Inside
Bedrooms: 4
Bathrooms: 3
Kitchens: 1
Rooms: 8
Den/Family Room: Yes
Air Conditioning: Central Air
Fireplace: Yes
Laundry Level: Main
Central Vacuum: Y
Washrooms: 3
Utilities
Electricity: Yes
Gas: Yes
Cable: Yes
Telephone: Yes
Building
Basement: Full
Basement 2: Unfinished
Heat Type: Forced Air
Heat Source: Gas
Exterior: Brick
Exterior: Vinyl Siding
Elevator: N
UFFI: No
Water Supply: Municipal
Physically Handicapped-Equipped: N
Special Designation: Unknown
Other Structures: Garden Shed
Retirement: N
Parking
Driveway: Pvt Double
Garage Spaces: 2
Garage Type: Attached
Covered Parking Spaces: 4
Total Parking Spaces: 6
Fees
Tax Year: 2019
Tax Legal Description: Lt 6 Pl 763 Erin; Town Of Erin
Taxes: $5,793
Highlights
Feature: Fenced Yard
Feature: Library
Feature: Park
Feature: Rec Centre
Feature: School
Land
Cross Street: Dundas & Erinlea
Municipality District: Erin
Fronting On: East
Parcel Number: 711550381
Pool: None
Sewer: Septic
Lot Depth: 136.51 Feet
Lot Frontage: 74.74 Feet
Lot Irregularities: 74.74X 136.87 X 77.23
Acres: < .50
Zoning: R1
Waterfront: None
Additional Media
- Virtual Tour: https://imprv.co/kz6ky8h
Rooms
Room details for 33 Erinlea Crescent, Erin
| Type | Dimensions | Description |
|---|---|---|
| Living Ground | 3.40 x 5.16 | Combined W/Dining, French Doors, Hardwood Floor |
| Dining Ground | 3.40 x 3.62 | Combined W/Living, Large Window, Hardwood Floor |
| Family Ground | 3.40 x 6.04 | Fireplace, Large Window, Hardwood Floor |
| Kitchen Ground | 3.28 x 6.00 | Renovated, Granite Counter, Cork Floor |
| Master 2nd | 4.39 x 6.00 | W/I Closet, 3 Pc Ensuite, Hardwood Floor |
| 2nd Br 2nd | 3.40 x 4.00 | Double Closet, Hardwood Floor |
| 3rd Br 2nd | 3.30 x 3.50 | Double Closet, Hardwood Floor |
| 4th Br 2nd | 3.40 x 3.70 | Double Closet, Hardwood Floor |
| Foyer Ground | - | Double Closet, Laminate |
| Laundry Ground | 2.30 x 2.80 | Access To Garage, Laminate |
| XXXXXXXX | XXX XX, XXXX |
XXXX XXX XXXX |
$XXX,XXX |
| XXX XX, XXXX |
XXXXXX XXX XXXX |
$XXX,XXX | |
| XXXXXXXX | XXX XX, XXXX |
XXXXXXX XXX XXXX |
|
| XXX XX, XXXX |
XXXXXX XXX XXXX |
$XXX,XXX | |
| XXXXXXXX | XXX XX, XXXX |
XXXX XXX XXXX |
$XXX,XXX |
| XXX XX, XXXX |
XXXXXX XXX XXXX |
$XXX,XXX | |
| XXXXXXXX | XXX XX, XXXX |
XXXXXXXX XXX XXXX |
|
| XXX XX, XXXX |
XXXXXX XXX XXXX |
$XXX,XXX |
| XXXXXXXX XXXX | XXX XX, XXXX | $749,000 XXX XXXX |
| XXXXXXXX XXXXXX | XXX XX, XXXX | $749,000 XXX XXXX |
| XXXXXXXX XXXXXXX | XXX XX, XXXX | XXX XXXX |
| XXXXXXXX XXXXXX | XXX XX, XXXX | $699,000 XXX XXXX |
| XXXXXXXX XXXX | XXX XX, XXXX | $545,000 XXX XXXX |
| XXXXXXXX XXXXXX | XXX XX, XXXX | $564,000 XXX XXXX |
| XXXXXXXX XXXXXXXX | XXX XX, XXXX | XXX XXXX |
| XXXXXXXX XXXXXX | XXX XX, XXXX | $574,900 XXX XXXX |

Alton Public School
Elementary: PublicRoss R MacKay Public School
Elementary: PublicBelfountain Public School
Elementary: PublicSt John Brebeuf Catholic School
Elementary: CatholicErin Public School
Elementary: PublicBrisbane Public School
Elementary: PublicDufferin Centre for Continuing Education
Secondary: PublicActon District High School
Secondary: PublicErin District High School
Secondary: PublicWestside Secondary School
Secondary: PublicOrangeville District Secondary School
Secondary: PublicGeorgetown District High School
Secondary: Public

