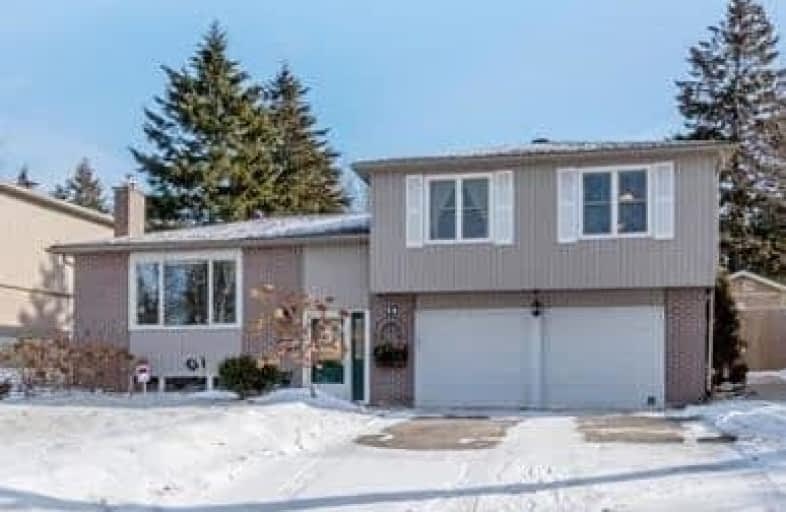Note: Property is not currently for sale or for rent.

-
Type: Detached
-
Style: Sidesplit 3
-
Lot Size: 60 x 160 Feet
-
Age: No Data
-
Taxes: $4,626 per year
-
Days on Site: 6 Days
-
Added: Sep 07, 2019 (6 days on market)
-
Updated:
-
Last Checked: 1 month ago
-
MLS®#: X4029230
-
Listed By: Re/max real estate centre inc., brokerage
Let The Sun Shine In. Feel Like You Are At The Cottage Without Leaving Town. Sunroom Allows For Year Round Enjoyment Of This Beautiful Home. Property Also Boasts 2 Deck Areas, In-Ground Pool Cabana, Large Yard, Mature Gardens And Trees, And A Shop/Shed. Walk To Town, School, Library And Community
Extras
Entrance From The Garage Into The Laundry Room/Mud Room. Bsmt Is Finished With Another 3 Pc. Rec Room Option To Use As Master Bd. Including On Demand Hot Water Heater. Roof, Siding, Insulation Under Shop, Pool Cabana, Winter Cover 2012.
Property Details
Facts for 33 Scotch Street, Erin
Status
Days on Market: 6
Last Status: Sold
Sold Date: Feb 01, 2018
Closed Date: Apr 30, 2018
Expiry Date: May 01, 2018
Sold Price: $625,000
Unavailable Date: Feb 01, 2018
Input Date: Jan 26, 2018
Property
Status: Sale
Property Type: Detached
Style: Sidesplit 3
Area: Erin
Community: Erin
Availability Date: 60-90 Tba
Inside
Bedrooms: 3
Bathrooms: 3
Kitchens: 1
Rooms: 7
Den/Family Room: Yes
Air Conditioning: Central Air
Fireplace: Yes
Laundry Level: Lower
Central Vacuum: Y
Washrooms: 3
Building
Basement: Finished
Basement 2: Sep Entrance
Heat Type: Forced Air
Heat Source: Gas
Exterior: Brick
Exterior: Vinyl Siding
Elevator: N
Water Supply: Municipal
Special Designation: Unknown
Other Structures: Workshop
Parking
Driveway: Private
Garage Spaces: 2
Garage Type: Attached
Covered Parking Spaces: 4
Total Parking Spaces: 6
Fees
Tax Year: 2017
Tax Legal Description: Lt 62 Pl 611 Erin ; Town Of Erin
Taxes: $4,626
Highlights
Feature: Fenced Yard
Feature: Library
Feature: Park
Feature: Rec Centre
Feature: School
Land
Cross Street: Main St And Scotch S
Municipality District: Erin
Fronting On: South
Pool: Inground
Sewer: Septic
Lot Depth: 160 Feet
Lot Frontage: 60 Feet
Lot Irregularities: Irreg - Longer On Wes
Acres: < .50
Additional Media
- Virtual Tour: https://tours.virtualgta.com/940327?idx=1
Rooms
Room details for 33 Scotch Street, Erin
| Type | Dimensions | Description |
|---|---|---|
| Kitchen Main | 2.85 x 7.44 | Hardwood Floor, Eat-In Kitchen, Custom Backsplash |
| Living Main | 3.96 x 5.25 | Hardwood Floor, O/Looks Frontyard, Large Window |
| Sunroom Main | 3.90 x 4.70 | Gas Fireplace, W/O To Deck, Hardwood Floor |
| Master 2nd | 4.24 x 3.58 | W/O To Deck, O/Looks Backyard, Broadloom |
| 2nd Br 2nd | 2.80 x 4.14 | Hardwood Floor, Closet, O/Looks Frontyard |
| 3rd Br 2nd | 2.80 x 3.25 | Hardwood Floor, Closet, O/Looks Frontyard |
| Bathroom 2nd | 2.10 x 3.86 | Tile Floor, Double Sink, Window |
| Rec Lower | 3.45 x 4.50 | Broadloom, Gas Fireplace |
| Bathroom Lower | 2.10 x 2.10 | Tile Floor |
| Laundry Lower | 2.20 x 2.10 | Access To Garage |
| XXXXXXXX | XXX XX, XXXX |
XXXX XXX XXXX |
$XXX,XXX |
| XXX XX, XXXX |
XXXXXX XXX XXXX |
$XXX,XXX |
| XXXXXXXX XXXX | XXX XX, XXXX | $625,000 XXX XXXX |
| XXXXXXXX XXXXXX | XXX XX, XXXX | $635,000 XXX XXXX |

Alton Public School
Elementary: PublicRoss R MacKay Public School
Elementary: PublicBelfountain Public School
Elementary: PublicSt John Brebeuf Catholic School
Elementary: CatholicErin Public School
Elementary: PublicBrisbane Public School
Elementary: PublicDufferin Centre for Continuing Education
Secondary: PublicActon District High School
Secondary: PublicErin District High School
Secondary: PublicWestside Secondary School
Secondary: PublicOrangeville District Secondary School
Secondary: PublicGeorgetown District High School
Secondary: Public- 2 bath
- 3 bed
- 2000 sqft



