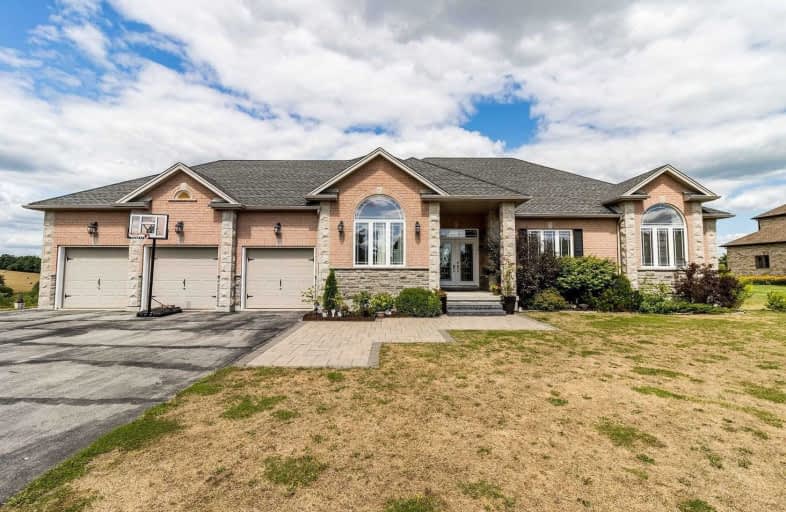Removed on Aug 30, 2020
Note: Property is not currently for sale or for rent.

-
Type: Detached
-
Style: Bungalow
-
Size: 2000 sqft
-
Lot Size: 147.74 x 314.6 Feet
-
Age: 6-15 years
-
Taxes: $8,347 per year
-
Days on Site: 23 Days
-
Added: Aug 07, 2020 (3 weeks on market)
-
Updated:
-
Last Checked: 1 month ago
-
MLS®#: X4860937
-
Listed By: Homelife/miracle realty ltd, brokerage
Welcome To "Berkley Estate", 2194 Sq Ft (As Per Mpac) Gorgeous 3 Br, Bungalow On 1 Acre Lot , No Need To Buy Cottage, Open Concept, 9 Ft Ceiling Through Out, Stainless Steel Appliances, Pantry, W/O To 20'/24', Deck Over Looking Pond!! Fish Or Canoe. Family Rm W/Gas F/P, Master Retreat W/5 Pc Ensuite, Soaker Tub, W/I Closet. Partly Finished Basement (Ceiling Needed) W/Enormous Rec Rm, 3 Pc Bath, R/I For Kit, R/I For Gas F/P, W/O To Interlock Patio.
Extras
All Elf's. Window Blinds, 5 Burner Gas Stove, S/S Fridge, S/S B/I Dishwasher, Washer, Dryer, Uv Water Filtration System, Reverse Osmosis System, Water Softener, 3 Remote Garage Door Opener. Hot Water Tank Rental ($47.44/M),
Property Details
Facts for 34 Anderson Close, Erin
Status
Days on Market: 23
Last Status: Terminated
Sold Date: May 10, 2025
Closed Date: Nov 30, -0001
Expiry Date: Jan 07, 2021
Unavailable Date: Aug 30, 2020
Input Date: Aug 07, 2020
Prior LSC: Listing with no contract changes
Property
Status: Sale
Property Type: Detached
Style: Bungalow
Size (sq ft): 2000
Age: 6-15
Area: Erin
Community: Rural Erin
Availability Date: 60/90
Inside
Bedrooms: 3
Bathrooms: 3
Kitchens: 1
Rooms: 7
Den/Family Room: Yes
Air Conditioning: Central Air
Fireplace: Yes
Laundry Level: Main
Central Vacuum: Y
Washrooms: 3
Building
Basement: Part Fin
Basement 2: W/O
Heat Type: Forced Air
Heat Source: Gas
Exterior: Brick
Exterior: Stone
Water Supply: Well
Special Designation: Unknown
Parking
Driveway: Private
Garage Spaces: 3
Garage Type: Built-In
Covered Parking Spaces: 6
Total Parking Spaces: 9
Fees
Tax Year: 2020
Tax Legal Description: Lot 27 Plan 61M118 Town Of Erin
Taxes: $8,347
Land
Cross Street: Hwy 124 & 2nd Line
Municipality District: Erin
Fronting On: East
Parcel Number: 711480330
Pool: None
Sewer: Septic
Lot Depth: 314.6 Feet
Lot Frontage: 147.74 Feet
Lot Irregularities: Backs On To Pond
Additional Media
- Virtual Tour: http://www.myvisuallistings.com/vt/298758
Rooms
Room details for 34 Anderson Close, Erin
| Type | Dimensions | Description |
|---|---|---|
| Dining Ground | 3.66 x 6.40 | Formal Rm, Hardwood Floor, Cathedral Ceiling |
| Family Ground | 5.18 x 4.75 | Open Concept, Gas Fireplace, Broadloom |
| Kitchen Ground | 3.35 x 3.35 | Granite Counter, Centre Island, Ceramic Floor |
| Breakfast Ground | 3.35 x 4.15 | W/O To Deck, Family Size Kitchen, Ceramic Floor |
| Master Ground | 4.91 x 4.75 | 5 Pc Ensuite, W/I Closet, Broadloom |
| 2nd Br Ground | 4.27 x 3.05 | Double Closet, Broadloom, Cathedral Ceiling |
| 3rd Br Ground | 3.41 x 3.51 | Double Closet, Broadloom |
| Laundry Ground | 2.13 x 5.64 | Access To Garage, Ceramic Floor |
| XXXXXXXX | XXX XX, XXXX |
XXXXXXX XXX XXXX |
|
| XXX XX, XXXX |
XXXXXX XXX XXXX |
$X,XXX,XXX | |
| XXXXXXXX | XXX XX, XXXX |
XXXX XXX XXXX |
$X,XXX,XXX |
| XXX XX, XXXX |
XXXXXX XXX XXXX |
$X,XXX,XXX |
| XXXXXXXX XXXXXXX | XXX XX, XXXX | XXX XXXX |
| XXXXXXXX XXXXXX | XXX XX, XXXX | $1,449,000 XXX XXXX |
| XXXXXXXX XXXX | XXX XX, XXXX | $1,125,000 XXX XXXX |
| XXXXXXXX XXXXXX | XXX XX, XXXX | $1,149,000 XXX XXXX |

Sacred Heart Catholic School
Elementary: CatholicRoss R MacKay Public School
Elementary: PublicSt John Brebeuf Catholic School
Elementary: CatholicEcole Harris Mill Public School
Elementary: PublicRockwood Centennial Public School
Elementary: PublicBrisbane Public School
Elementary: PublicDay School -Wellington Centre For ContEd
Secondary: PublicSt John Bosco Catholic School
Secondary: CatholicActon District High School
Secondary: PublicErin District High School
Secondary: PublicSt James Catholic School
Secondary: CatholicJohn F Ross Collegiate and Vocational Institute
Secondary: Public- 3 bath
- 4 bed
- 2000 sqft
5450 1 Line, Erin, Ontario • L7J 2L9 • Rural Erin



