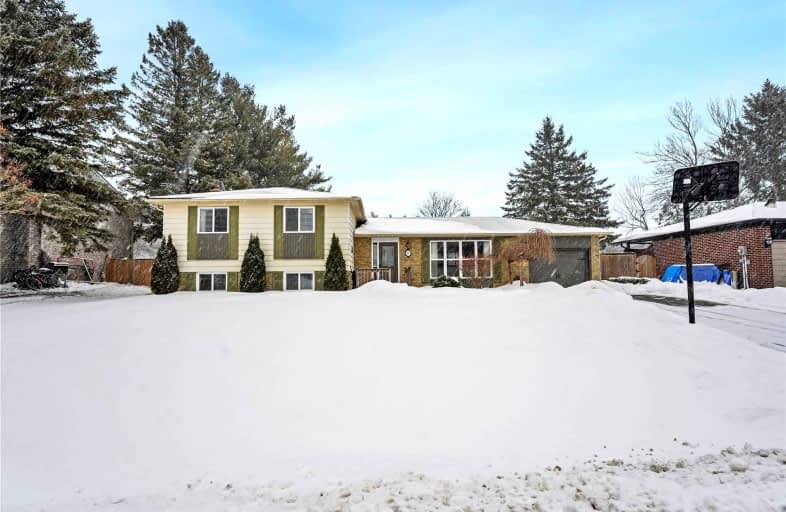Sold on Feb 16, 2022
Note: Property is not currently for sale or for rent.

-
Type: Detached
-
Style: Sidesplit 4
-
Size: 1100 sqft
-
Lot Size: 76 x 121.59 Feet
-
Age: 31-50 years
-
Taxes: $3,940 per year
-
Days on Site: 5 Days
-
Added: Feb 11, 2022 (5 days on market)
-
Updated:
-
Last Checked: 1 month ago
-
MLS®#: X5499396
-
Listed By: Right at home realty inc., brokerage
A Meticulously Maintained Home On A Quite Family Oriented Crescent. This Bright And Spacious Home Is Close To Trails, Parks, Schools And Rec. Centre. Its Huge Back Yard With Large Deck And Firepit Let You Enjoy Country View. Enjoy Cooking In The Renovated Kitchen With Quartz Countertop. Lovely Fence And Garden Shed Add To The Backyard's Beauty And Charm. Home Inspection Report Is Available For Review.
Extras
Washer/Dryer, Ss Fridge, Stove And Dish Washer, Central A/C (2016). Fireplace Is Closed Off And Currently Is Not Working.
Property Details
Facts for 35 Douglas Crescent, Erin
Status
Days on Market: 5
Last Status: Sold
Sold Date: Feb 16, 2022
Closed Date: May 12, 2022
Expiry Date: Jun 30, 2022
Sold Price: $1,155,000
Unavailable Date: Feb 16, 2022
Input Date: Feb 11, 2022
Prior LSC: Listing with no contract changes
Property
Status: Sale
Property Type: Detached
Style: Sidesplit 4
Size (sq ft): 1100
Age: 31-50
Area: Erin
Community: Hillsburgh
Inside
Bedrooms: 3
Bedrooms Plus: 2
Bathrooms: 1
Kitchens: 1
Rooms: 11
Den/Family Room: Yes
Air Conditioning: Central Air
Fireplace: Yes
Laundry Level: Lower
Central Vacuum: Y
Washrooms: 1
Building
Basement: Finished
Heat Type: Forced Air
Heat Source: Gas
Exterior: Alum Siding
Exterior: Brick
Elevator: N
UFFI: No
Water Supply: Municipal
Special Designation: Unknown
Other Structures: Garden Shed
Retirement: N
Parking
Driveway: Private
Garage Spaces: 1
Garage Type: Attached
Covered Parking Spaces: 4
Total Parking Spaces: 5
Fees
Tax Year: 2021
Tax Legal Description: Lt 65 Pl 647 Erin; Erin
Taxes: $3,940
Highlights
Feature: Fenced Yard
Feature: Rec Centre
Feature: River/Stream
Feature: School
Feature: School Bus Route
Land
Cross Street: Main-Mill Source
Municipality District: Erin
Fronting On: South
Pool: None
Sewer: Septic
Lot Depth: 121.59 Feet
Lot Frontage: 76 Feet
Acres: < .50
Zoning: Single Family Re
Rooms
Room details for 35 Douglas Crescent, Erin
| Type | Dimensions | Description |
|---|---|---|
| Kitchen Main | 2.77 x 4.03 | Renovated, Eat-In Kitchen, Backsplash |
| Living Main | 3.66 x 5.18 | Picture Window, Laminate |
| Dining Main | 2.94 x 3.43 | Laminate |
| Prim Bdrm Upper | 3.24 x 4.94 | Double Closet |
| 2nd Br Upper | 3.18 x 3.89 | Broadloom |
| 3rd Br Upper | 3.43 x 3.34 | Broadloom, Double Closet |
| Family Lower | 3.89 x 5.76 | Wood Floor |
| 4th Br Lower | 2.88 x 3.63 | Broadloom |
| 5th Br Lower | 2.84 x 3.07 | Broadloom |
| Rec Bsmt | 3.86 x 6.86 | Tile Floor |
| Laundry Bsmt | 2.35 x 7.18 | Tile Floor |
| XXXXXXXX | XXX XX, XXXX |
XXXX XXX XXXX |
$X,XXX,XXX |
| XXX XX, XXXX |
XXXXXX XXX XXXX |
$XXX,XXX | |
| XXXXXXXX | XXX XX, XXXX |
XXXX XXX XXXX |
$XXX,XXX |
| XXX XX, XXXX |
XXXXXX XXX XXXX |
$XXX,XXX |
| XXXXXXXX XXXX | XXX XX, XXXX | $1,155,000 XXX XXXX |
| XXXXXXXX XXXXXX | XXX XX, XXXX | $989,000 XXX XXXX |
| XXXXXXXX XXXX | XXX XX, XXXX | $625,000 XXX XXXX |
| XXXXXXXX XXXXXX | XXX XX, XXXX | $629,000 XXX XXXX |

Alton Public School
Elementary: PublicRoss R MacKay Public School
Elementary: PublicEast Garafraxa Central Public School
Elementary: PublicSt John Brebeuf Catholic School
Elementary: CatholicErin Public School
Elementary: PublicBrisbane Public School
Elementary: PublicDufferin Centre for Continuing Education
Secondary: PublicActon District High School
Secondary: PublicErin District High School
Secondary: PublicWestside Secondary School
Secondary: PublicCentre Wellington District High School
Secondary: PublicOrangeville District Secondary School
Secondary: Public- 2 bath
- 3 bed
- 1100 sqft
46 Douglas Crescent, Erin, Ontario • N0B 1Z0 • Rural Erin



