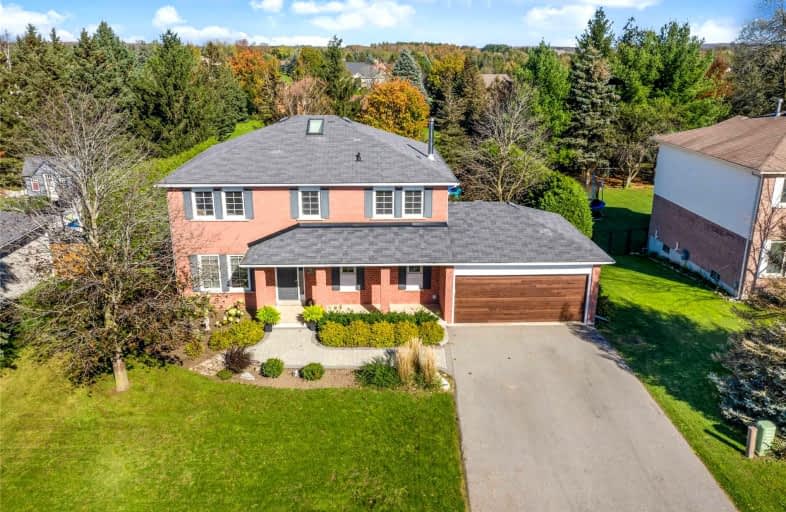
Alton Public School
Elementary: Public
8.76 km
Ross R MacKay Public School
Elementary: Public
5.92 km
Belfountain Public School
Elementary: Public
3.83 km
St John Brebeuf Catholic School
Elementary: Catholic
6.42 km
Erin Public School
Elementary: Public
0.51 km
Brisbane Public School
Elementary: Public
3.59 km
Dufferin Centre for Continuing Education
Secondary: Public
16.35 km
Acton District High School
Secondary: Public
15.28 km
Erin District High School
Secondary: Public
0.32 km
Westside Secondary School
Secondary: Public
14.96 km
Orangeville District Secondary School
Secondary: Public
16.39 km
Georgetown District High School
Secondary: Public
18.28 km














