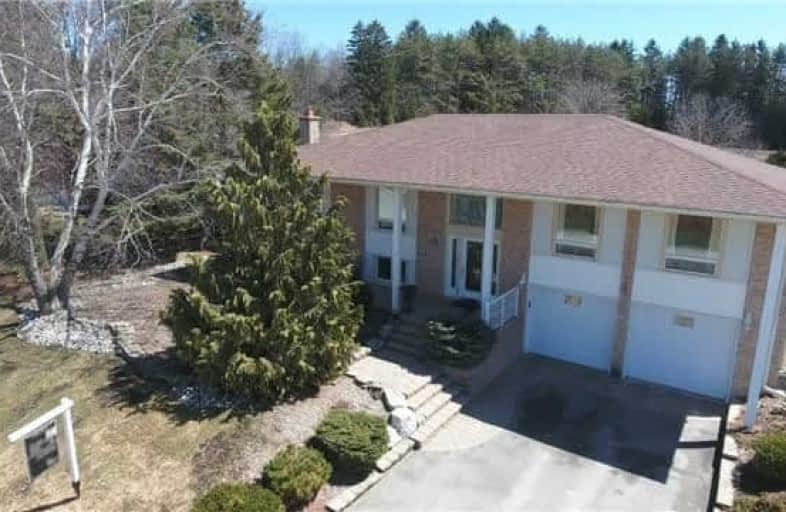Sold on Jul 04, 2018
Note: Property is not currently for sale or for rent.

-
Type: Detached
-
Style: Bungalow-Raised
-
Lot Size: 76 x 121 Feet
-
Age: No Data
-
Taxes: $4,549 per year
-
Days on Site: 28 Days
-
Added: Sep 07, 2019 (4 weeks on market)
-
Updated:
-
Last Checked: 1 month ago
-
MLS®#: X4156791
-
Listed By: Keller williams referred urban realty, brokerage
Nature Awaits On This Sought After Douglas Crescent Home That Backs Onto Open Field And Forest. Located In Family Friendly Hillsburgh. This Bungalow Sits On A Beautifully Landscaped 76Ft X 121Ft Lot. Easily Convert The Gym To An Extra Bedroom. Separate Rear Entrance Through Garage. Walk To School, Library, Arena, Parks, Shopping & More!
Extras
All Upgraded Appliances Are Included: Washer, Dryer, S/S Fridge, S/S Stove, S/S Dishwasher, S/S Microwave,Water Softener.
Property Details
Facts for 39 Douglas Crescent, Erin
Status
Days on Market: 28
Last Status: Sold
Sold Date: Jul 04, 2018
Closed Date: Sep 28, 2018
Expiry Date: Jun 01, 2019
Sold Price: $717,000
Unavailable Date: Jul 04, 2018
Input Date: Jun 09, 2018
Property
Status: Sale
Property Type: Detached
Style: Bungalow-Raised
Area: Erin
Community: Hillsburgh
Availability Date: August 1, 2018
Inside
Bedrooms: 3
Bedrooms Plus: 1
Bathrooms: 2
Kitchens: 1
Rooms: 9
Den/Family Room: Yes
Air Conditioning: Central Air
Fireplace: Yes
Laundry Level: Lower
Central Vacuum: Y
Washrooms: 2
Building
Basement: Finished
Heat Type: Forced Air
Heat Source: Gas
Exterior: Brick
Elevator: N
Water Supply: Municipal
Special Designation: Unknown
Parking
Driveway: Pvt Double
Garage Spaces: 2
Garage Type: Attached
Covered Parking Spaces: 4
Total Parking Spaces: 6
Fees
Tax Year: 2017
Tax Legal Description: Lt 67 Pl 647 Erin; Erin
Taxes: $4,549
Land
Cross Street: Trafalgar Rd N And M
Municipality District: Erin
Fronting On: East
Pool: None
Sewer: Septic
Lot Depth: 121 Feet
Lot Frontage: 76 Feet
Rooms
Room details for 39 Douglas Crescent, Erin
| Type | Dimensions | Description |
|---|---|---|
| Kitchen Ground | 3.42 x 4.70 | W/O To Patio, O/Looks Backyard, Tile Floor |
| Dining Ground | 4.85 x 3.58 | Hardwood Floor, O/Looks Backyard |
| Living Ground | 4.85 x 6.40 | Hardwood Floor, O/Looks Frontyard |
| Master Ground | 3.40 x 4.74 | Double Closet, O/Looks Backyard |
| 2nd Br Ground | 3.35 x 3.35 | Laminate, O/Looks Frontyard |
| 3rd Br Ground | 3.10 x 3.81 | Laminate, O/Looks Frontyard |
| Rec Lower | 4.52 x 9.30 | Gas Fireplace, Above Grade Window, Laminate |
| Exercise Lower | 3.63 x 2.90 | Above Grade Window, Tile Floor |
| XXXXXXXX | XXX XX, XXXX |
XXXX XXX XXXX |
$XXX,XXX |
| XXX XX, XXXX |
XXXXXX XXX XXXX |
$XXX,XXX | |
| XXXXXXXX | XXX XX, XXXX |
XXXXXXX XXX XXXX |
|
| XXX XX, XXXX |
XXXXXX XXX XXXX |
$XXX,XXX |
| XXXXXXXX XXXX | XXX XX, XXXX | $717,000 XXX XXXX |
| XXXXXXXX XXXXXX | XXX XX, XXXX | $739,000 XXX XXXX |
| XXXXXXXX XXXXXXX | XXX XX, XXXX | XXX XXXX |
| XXXXXXXX XXXXXX | XXX XX, XXXX | $739,000 XXX XXXX |

Alton Public School
Elementary: PublicRoss R MacKay Public School
Elementary: PublicEast Garafraxa Central Public School
Elementary: PublicSt John Brebeuf Catholic School
Elementary: CatholicErin Public School
Elementary: PublicBrisbane Public School
Elementary: PublicDufferin Centre for Continuing Education
Secondary: PublicActon District High School
Secondary: PublicErin District High School
Secondary: PublicWestside Secondary School
Secondary: PublicCentre Wellington District High School
Secondary: PublicOrangeville District Secondary School
Secondary: Public- 2 bath
- 3 bed
- 1100 sqft
46 Douglas Crescent, Erin, Ontario • N0B 1Z0 • Rural Erin



