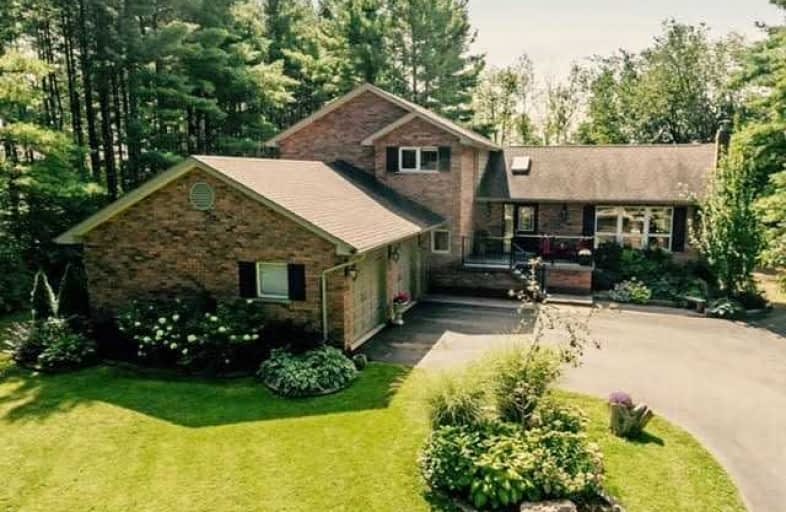
Alton Public School
Elementary: Public
9.03 km
Ross R MacKay Public School
Elementary: Public
6.82 km
Belfountain Public School
Elementary: Public
3.07 km
St John Brebeuf Catholic School
Elementary: Catholic
7.33 km
Erin Public School
Elementary: Public
1.19 km
Brisbane Public School
Elementary: Public
3.68 km
Dufferin Centre for Continuing Education
Secondary: Public
16.76 km
Acton District High School
Secondary: Public
14.95 km
Erin District High School
Secondary: Public
1.23 km
Westside Secondary School
Secondary: Public
15.47 km
Orangeville District Secondary School
Secondary: Public
16.78 km
Georgetown District High School
Secondary: Public
17.57 km














