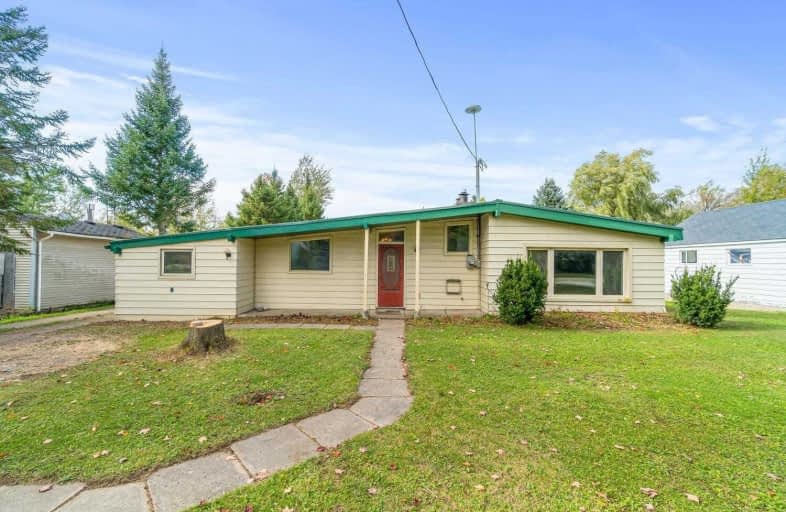Sold on Jan 29, 2021
Note: Property is not currently for sale or for rent.

-
Type: Detached
-
Style: Bungalow
-
Size: 1500 sqft
-
Lot Size: 80 x 190 Feet
-
Age: 51-99 years
-
Taxes: $3,781 per year
-
Days on Site: 16 Days
-
Added: Jan 13, 2021 (2 weeks on market)
-
Updated:
-
Last Checked: 1 month ago
-
MLS®#: X5083592
-
Listed By: Mcenery real estate inc., brokerage
The Perfect Country Starter! 1700 Sqft All On One Level !! Oversized 75' X 190' Flat Lot Backing Onto Green Space. Located South Of Hillsburgh On A Dead End Cul De Sac Rd, With Views Of Roman Lake. This Private Setting Is The Perfect Escape From The City. 28' X 44' Heated Shop With Driveway At Rear Of Property.
Extras
Hi-Speed Bell Internet, Vibe Is On It's Way, Steel Roof On House And Shop, Awesome Neighbours.
Property Details
Facts for 4 Scott Crescent, Erin
Status
Days on Market: 16
Last Status: Sold
Sold Date: Jan 29, 2021
Closed Date: Mar 31, 2021
Expiry Date: Apr 11, 2021
Sold Price: $690,000
Unavailable Date: Jan 29, 2021
Input Date: Jan 13, 2021
Property
Status: Sale
Property Type: Detached
Style: Bungalow
Size (sq ft): 1500
Age: 51-99
Area: Erin
Community: Rural Erin
Availability Date: Flexible
Inside
Bedrooms: 2
Bathrooms: 2
Kitchens: 1
Rooms: 6
Den/Family Room: Yes
Air Conditioning: None
Fireplace: Yes
Laundry Level: Main
Central Vacuum: N
Washrooms: 2
Utilities
Electricity: Yes
Cable: No
Telephone: Yes
Building
Basement: Crawl Space
Heat Type: Forced Air
Heat Source: Electric
Exterior: Metal/Side
Water Supply Type: Bored Well
Water Supply: Well
Special Designation: Unknown
Other Structures: Workshop
Parking
Driveway: Private
Garage Spaces: 4
Garage Type: Detached
Covered Parking Spaces: 10
Total Parking Spaces: 14
Fees
Tax Year: 2020
Tax Legal Description: Lt 2 Pl 520 Erin, Erin
Taxes: $3,781
Highlights
Feature: Cul De Sac
Feature: Lake/Pond
Feature: School Bus Route
Land
Cross Street: 6th Line South Of 22
Municipality District: Erin
Fronting On: North
Pool: None
Sewer: Septic
Lot Depth: 190 Feet
Lot Frontage: 80 Feet
Lot Irregularities: 0.34 Of An Acre
Additional Media
- Virtual Tour: https://tours.canadapropertytours.ca/public/vtour/display/1706149?idx=1#!/
Rooms
Room details for 4 Scott Crescent, Erin
| Type | Dimensions | Description |
|---|---|---|
| Kitchen Main | 4.26 x 3.04 | |
| Foyer Main | 1.82 x 4.26 | |
| Dining Main | 3.04 x 4.26 | |
| Living Main | 4.26 x 4.26 | |
| Rec Main | 4.26 x 4.87 | |
| Master Main | 4.57 x 6.09 | |
| 2nd Br Main | 3.96 x 2.74 |
| XXXXXXXX | XXX XX, XXXX |
XXXX XXX XXXX |
$XXX,XXX |
| XXX XX, XXXX |
XXXXXX XXX XXXX |
$XXX,XXX | |
| XXXXXXXX | XXX XX, XXXX |
XXXXXXXX XXX XXXX |
|
| XXX XX, XXXX |
XXXXXX XXX XXXX |
$XXX,XXX |
| XXXXXXXX XXXX | XXX XX, XXXX | $690,000 XXX XXXX |
| XXXXXXXX XXXXXX | XXX XX, XXXX | $699,900 XXX XXXX |
| XXXXXXXX XXXXXXXX | XXX XX, XXXX | XXX XXXX |
| XXXXXXXX XXXXXX | XXX XX, XXXX | $749,900 XXX XXXX |

Alton Public School
Elementary: PublicRoss R MacKay Public School
Elementary: PublicEast Garafraxa Central Public School
Elementary: PublicSt John Brebeuf Catholic School
Elementary: CatholicErin Public School
Elementary: PublicBrisbane Public School
Elementary: PublicDufferin Centre for Continuing Education
Secondary: PublicActon District High School
Secondary: PublicErin District High School
Secondary: PublicWestside Secondary School
Secondary: PublicCentre Wellington District High School
Secondary: PublicOrangeville District Secondary School
Secondary: Public- 2 bath
- 3 bed
- 1100 sqft
46 Douglas Crescent, Erin, Ontario • N0B 1Z0 • Rural Erin



