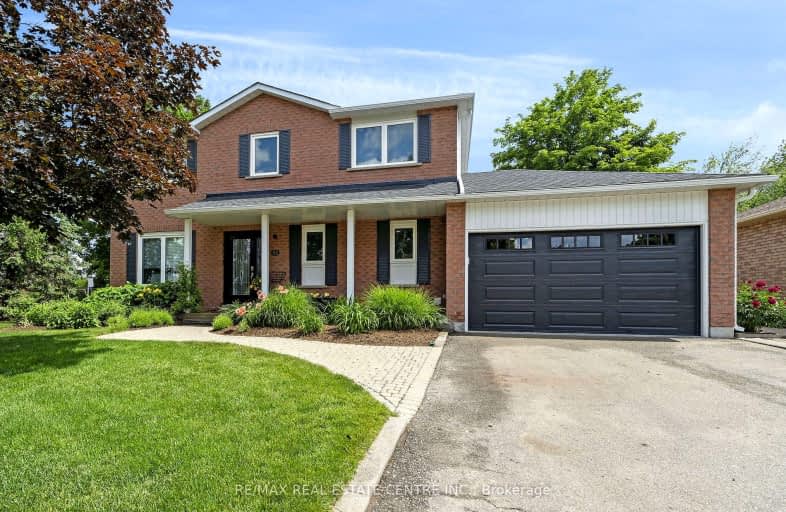Car-Dependent
- Almost all errands require a car.
1
/100
Somewhat Bikeable
- Most errands require a car.
42
/100

Alton Public School
Elementary: Public
8.69 km
Ross R MacKay Public School
Elementary: Public
5.85 km
Belfountain Public School
Elementary: Public
3.87 km
St John Brebeuf Catholic School
Elementary: Catholic
6.34 km
Erin Public School
Elementary: Public
0.54 km
Brisbane Public School
Elementary: Public
3.64 km
Dufferin Centre for Continuing Education
Secondary: Public
16.27 km
Acton District High School
Secondary: Public
15.36 km
Erin District High School
Secondary: Public
0.27 km
Westside Secondary School
Secondary: Public
14.88 km
Orangeville District Secondary School
Secondary: Public
16.31 km
Georgetown District High School
Secondary: Public
18.37 km
-
Belfountain Conservation Area
Caledon ON L0N 1C0 4.5km -
Houndhouse Boarding
5606 6 Line, Hillsburgh ON 4.92km -
Caledon Village Fairgrounds
Caledon Village ON 10.56km
-
BMO Bank of Montreal
500 Riddell Rd, Orangeville ON L9W 5L1 14.54km -
RBC Royal Bank
489 Broadway, Orangeville ON L9W 0A4 15.72km -
Tandia
350 Queen St E, Acton ON L7J 1R2 16.06km














