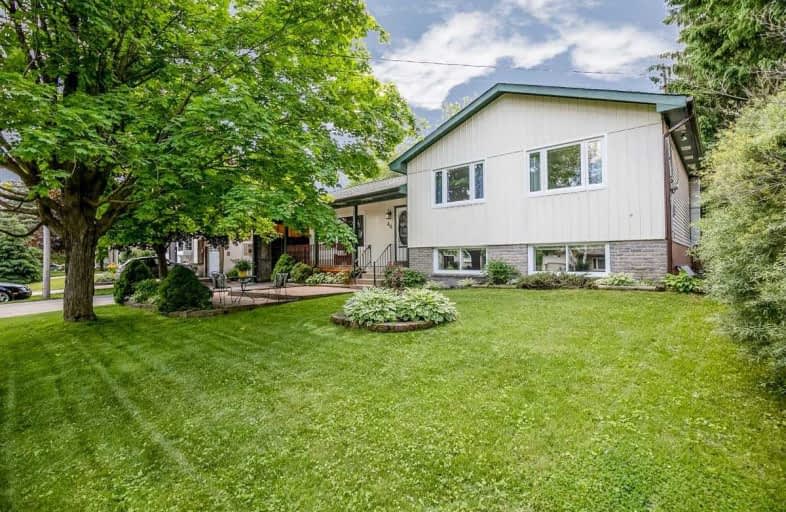Sold on Jul 12, 2019
Note: Property is not currently for sale or for rent.

-
Type: Detached
-
Style: Sidesplit 4
-
Lot Size: 75 x 125 Feet
-
Age: 31-50 years
-
Taxes: $3,950 per year
-
Days on Site: 18 Days
-
Added: Sep 07, 2019 (2 weeks on market)
-
Updated:
-
Last Checked: 1 month ago
-
MLS®#: X4495805
-
Listed By: Royal lepage rcr realty, brokerage
You Just Have To Walk Through These Doors To Truly Appreciate What This Home Has To Offer! Updates Done Have Literally Turned This Into An Almost New Home,Recently Renovated Kitchen & Living (2018). 4 Full Levels Of Livable/Usable Space That Just Screams Quality! 3+1 Bedroom, 2 Bathrooms, Bright Sun Room(Heated Floor) Overlooks Amazing 75' X 125' Yard Stunningly Landscaped, Lovingly Cared For Home On A Family Friendly Street,Pride Of Ownership Evident
Extras
All Ss Appliances,Gas Stove,Washer Dryer,Softener,All Elf's,Garden Shed,Newer Windows, New Roof 2016, Something You Can't See But Will Take Your Future Worries Away New Septic Tank And Bed Installed 2016.$$ Everything Is Done Here Enjoy.
Property Details
Facts for 44 Mill Street, Erin
Status
Days on Market: 18
Last Status: Sold
Sold Date: Jul 12, 2019
Closed Date: Aug 29, 2019
Expiry Date: Oct 24, 2019
Sold Price: $650,000
Unavailable Date: Jul 12, 2019
Input Date: Jun 24, 2019
Property
Status: Sale
Property Type: Detached
Style: Sidesplit 4
Age: 31-50
Area: Erin
Community: Hillsburgh
Availability Date: Tba
Inside
Bedrooms: 3
Bedrooms Plus: 1
Bathrooms: 2
Kitchens: 1
Rooms: 7
Den/Family Room: No
Air Conditioning: Central Air
Fireplace: Yes
Laundry Level: Lower
Central Vacuum: Y
Washrooms: 2
Utilities
Electricity: Yes
Gas: Yes
Cable: Yes
Telephone: Yes
Building
Basement: Finished
Heat Type: Forced Air
Heat Source: Gas
Exterior: Alum Siding
Exterior: Brick
Water Supply: Municipal
Special Designation: Unknown
Other Structures: Garden Shed
Parking
Driveway: Private
Garage Spaces: 1
Garage Type: Carport
Covered Parking Spaces: 4
Total Parking Spaces: 5
Fees
Tax Year: 2019
Tax Legal Description: Lot 17, Plan 629, Erin
Taxes: $3,950
Land
Cross Street: Main To Mill / Orang
Municipality District: Erin
Fronting On: West
Pool: None
Sewer: Septic
Lot Depth: 125 Feet
Lot Frontage: 75 Feet
Additional Media
- Virtual Tour: http://wylieford.homelistingtours.com/listing2/44-mill-street
Rooms
Room details for 44 Mill Street, Erin
| Type | Dimensions | Description |
|---|---|---|
| Living Main | 4.20 x 7.46 | Plank Floor, Combined W/Kitchen, O/Looks Frontyard |
| Kitchen Main | 2.67 x 7.46 | Granite Counter, Combined W/Living, O/Looks Backyard |
| Sunroom Main | 3.72 x 3.72 | Heated Floor, O/Looks Backyard, W/O To Patio |
| Master Upper | 3.23 x 4.48 | Broadloom, Window, Double Closet |
| 2nd Br Upper | 3.41 x 3.51 | Broadloom, Window, Closet |
| 3rd Br Upper | 3.10 x 3.24 | Broadloom, Window, Closet |
| Rec In Betwn | 5.17 x 8.11 | Fireplace, Broadloom, Above Grade Window |
| 4th Br In Betwn | 2.64 x 3.97 | Broadloom, Above Grade Window, Closet |
| Rec In Betwn | 3.99 x 8.20 | Gas Fireplace, L-Shaped Room, Above Grade Window |
| Other Lower | 2.46 x 2.82 | Broadloom |
| Utility Lower | 3.95 x 6.71 |
| XXXXXXXX | XXX XX, XXXX |
XXXX XXX XXXX |
$XXX,XXX |
| XXX XX, XXXX |
XXXXXX XXX XXXX |
$XXX,XXX |
| XXXXXXXX XXXX | XXX XX, XXXX | $650,000 XXX XXXX |
| XXXXXXXX XXXXXX | XXX XX, XXXX | $659,500 XXX XXXX |

Alton Public School
Elementary: PublicRoss R MacKay Public School
Elementary: PublicEast Garafraxa Central Public School
Elementary: PublicSt John Brebeuf Catholic School
Elementary: CatholicErin Public School
Elementary: PublicBrisbane Public School
Elementary: PublicDufferin Centre for Continuing Education
Secondary: PublicActon District High School
Secondary: PublicErin District High School
Secondary: PublicWestside Secondary School
Secondary: PublicCentre Wellington District High School
Secondary: PublicOrangeville District Secondary School
Secondary: Public- 2 bath
- 3 bed
- 1100 sqft
46 Douglas Crescent, Erin, Ontario • N0B 1Z0 • Rural Erin



