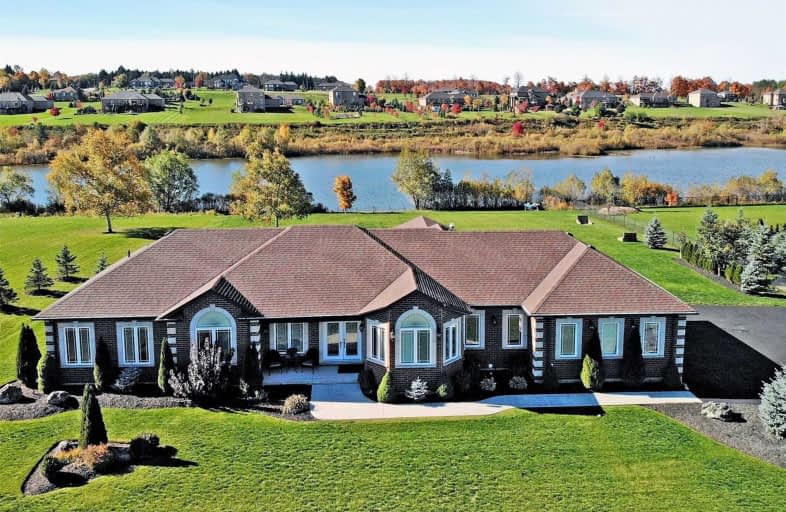Note: Property is not currently for sale or for rent.

-
Type: Detached
-
Style: Bungalow
-
Lot Size: 159.12 x 279.23 Feet
-
Age: 6-15 years
-
Taxes: $8,497 per year
-
Days on Site: 8 Days
-
Added: Oct 15, 2020 (1 week on market)
-
Updated:
-
Last Checked: 1 month ago
-
MLS®#: X4955545
-
Listed By: Minmaxx realty inc., brokerage
Stunning 8 Yr New Executive Waterfront Home! ~5000 Sf(Incl. ~2500 Sf Bsmt) Of Luxury On Over1Acre Lot W/Breathtaking Panoramic Views & Beach; Over 600K In Upgrades(Incl. Recent 300K) Aps. Grand Foyer W/Double Doors! Main Flr 9Ft Ceiling, 9Ft Ceiling In Basement. Gleaming Hardwood Flrs. Gourmet Kitchen W/Extended Cabinets, Granite Countertops, Ss B/I Appliances. Gas Stove, Wine Cooler & Centre Island. Master Beds Spa-Like Ens. W/Glass Shower, Main Flr Laundry
Extras
Newly Finished Bsmt(2017) W/Full Bath & Wet Bar, Hot Tub & Backyard Oasis. Irrigation System In Frontyard. Check Attached Full List. Close To Acton Go Station & New Proposed Hwys. 20 Min To 401-Milton. 13Km From Guelph University & Hospital
Property Details
Facts for 46 Stewart Drive, Erin
Status
Days on Market: 8
Last Status: Sold
Sold Date: Oct 23, 2020
Closed Date: Feb 17, 2021
Expiry Date: Apr 14, 2021
Sold Price: $1,580,000
Unavailable Date: Oct 23, 2020
Input Date: Oct 15, 2020
Property
Status: Sale
Property Type: Detached
Style: Bungalow
Age: 6-15
Area: Erin
Community: Erin
Availability Date: Tba/
Inside
Bedrooms: 3
Bedrooms Plus: 2
Bathrooms: 4
Kitchens: 1
Rooms: 7
Den/Family Room: Yes
Air Conditioning: Central Air
Fireplace: Yes
Laundry Level: Main
Washrooms: 4
Utilities
Electricity: Yes
Gas: Yes
Cable: Available
Telephone: Yes
Building
Basement: Finished
Basement 2: Full
Heat Type: Forced Air
Heat Source: Gas
Exterior: Brick
Exterior: Stone
Water Supply Type: Drilled Well
Water Supply: Well
Special Designation: Unknown
Parking
Driveway: Private
Garage Spaces: 3
Garage Type: Attached
Covered Parking Spaces: 14
Total Parking Spaces: 17
Fees
Tax Year: 2020
Tax Legal Description: Lot 5, Plan 61M118
Taxes: $8,497
Highlights
Feature: Clear View
Feature: Fenced Yard
Feature: Lake/Pond
Feature: Park
Feature: School
Land
Cross Street: Hwy 25 N/ Hwy 124/We
Municipality District: Erin
Fronting On: West
Pool: None
Sewer: Septic
Lot Depth: 279.23 Feet
Lot Frontage: 159.12 Feet
Acres: .50-1.99
Zoning: Residential
Additional Media
- Virtual Tour: https://www.minmaxx.com/vt/46StewartDr.html
Rooms
Room details for 46 Stewart Drive, Erin
| Type | Dimensions | Description |
|---|---|---|
| Dining Main | 3.81 x 5.18 | Hardwood Floor, Cathedral Ceiling, O/Looks Frontyard |
| Family Main | 5.18 x 3.66 | Hardwood Floor, Gas Fireplace, Overlook Water |
| Kitchen Main | 7.16 x 3.20 | Granite Counter, Backsplash, Pot Lights |
| Breakfast Main | 7.16 x 2.74 | Ceramic Floor, W/O To Deck, Overlook Water |
| Master Main | 5.18 x 3.66 | Hardwood Floor, 4 Pc Ensuite, Overlook Water |
| 2nd Br Main | 4.72 x 3.35 | Semi Ensuite, Closet, O/Looks Frontyard |
| 3rd Br Main | 3.35 x 3.35 | Cathedral Ceiling, Closet, O/Looks Frontyard |
| Great Rm 2nd | 9.14 x 7.62 | Wet Bar, Gas Fireplace, Pot Lights |
| Media/Ent 2nd | 5.64 x 3.66 | Laminate, Open Concept, Pot Lights |
| Games 2nd | 5.18 x 3.51 | Laminate, Open Concept, Pot Lights |
| Br 2nd | 4.88 x 3.20 | Laminate, Closet, Window |
| Br Bsmt | 4.88 x 2.90 | Laminate, Open Concept, Window |
| XXXXXXXX | XXX XX, XXXX |
XXXX XXX XXXX |
$X,XXX,XXX |
| XXX XX, XXXX |
XXXXXX XXX XXXX |
$X,XXX,XXX |
| XXXXXXXX XXXX | XXX XX, XXXX | $1,580,000 XXX XXXX |
| XXXXXXXX XXXXXX | XXX XX, XXXX | $1,499,888 XXX XXXX |

Sacred Heart Catholic School
Elementary: CatholicRoss R MacKay Public School
Elementary: PublicSt John Brebeuf Catholic School
Elementary: CatholicErin Public School
Elementary: PublicRockwood Centennial Public School
Elementary: PublicBrisbane Public School
Elementary: PublicDay School -Wellington Centre For ContEd
Secondary: PublicSt John Bosco Catholic School
Secondary: CatholicActon District High School
Secondary: PublicErin District High School
Secondary: PublicSt James Catholic School
Secondary: CatholicJohn F Ross Collegiate and Vocational Institute
Secondary: Public- 3 bath
- 4 bed
- 2000 sqft
5450 1 Line, Erin, Ontario • L7J 2L9 • Rural Erin



