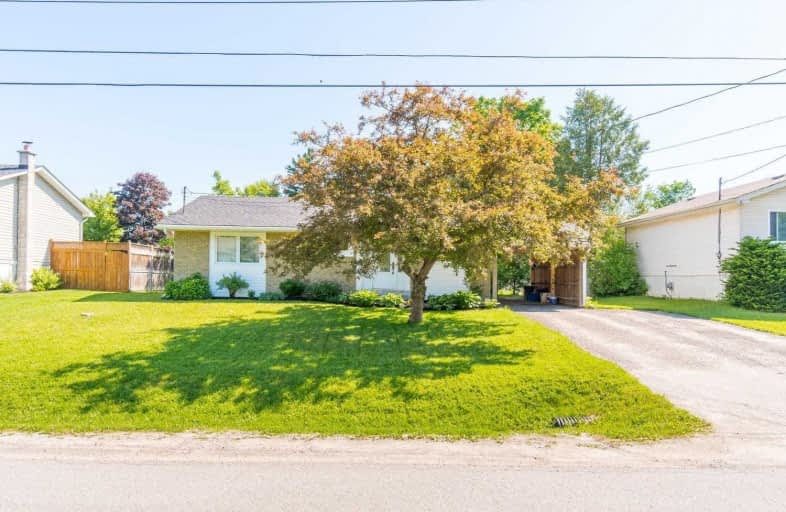Sold on Jun 25, 2020
Note: Property is not currently for sale or for rent.

-
Type: Detached
-
Style: Bungalow
-
Size: 1100 sqft
-
Lot Size: 75 x 125 Feet
-
Age: 31-50 years
-
Taxes: $3,440 per year
-
Days on Site: 9 Days
-
Added: Jun 16, 2020 (1 week on market)
-
Updated:
-
Last Checked: 1 month ago
-
MLS®#: X4797264
-
Listed By: Mcenery real estate inc., brokerage
Very Excited About This Spacious 3 Bedroom Bungalow! 75' X 125' Lot, Fenced On Two Sides And Backs Onto Conservation! Very Well Maintained Home With A Large Finished Rec Room In The Basement. Walking Distance To Store, Park And Arena, Hillsburgh Is A Great Place To Call Home.
Extras
Many Upgraded Features Include: Completely Rewired 2012, Deck 2017, 12' X 16' Shed 2013, Windows 2011, Heated Floors In Kitchen And Bath. Fridge, Stove, Dishwasher, Washer Dryer Included. Hwt Rental.
Property Details
Facts for 47 Mill Street, Erin
Status
Days on Market: 9
Last Status: Sold
Sold Date: Jun 25, 2020
Closed Date: Aug 28, 2020
Expiry Date: Aug 18, 2020
Sold Price: $615,000
Unavailable Date: Jun 25, 2020
Input Date: Jun 17, 2020
Property
Status: Sale
Property Type: Detached
Style: Bungalow
Size (sq ft): 1100
Age: 31-50
Area: Erin
Community: Hillsburgh
Inside
Bedrooms: 3
Bathrooms: 1
Kitchens: 1
Rooms: 8
Den/Family Room: No
Air Conditioning: None
Fireplace: No
Laundry Level: Lower
Washrooms: 1
Utilities
Electricity: Yes
Gas: Yes
Cable: Yes
Telephone: Yes
Building
Basement: Part Fin
Heat Type: Forced Air
Heat Source: Gas
Exterior: Brick
Exterior: Vinyl Siding
Water Supply: Municipal
Special Designation: Unknown
Parking
Driveway: Private
Garage Spaces: 1
Garage Type: Carport
Covered Parking Spaces: 4
Total Parking Spaces: 5
Fees
Tax Year: 2019
Tax Legal Description: Lt 31 Pl 629 Erin
Taxes: $3,440
Land
Cross Street: Orangeville To Mill
Municipality District: Erin
Fronting On: East
Pool: None
Sewer: Septic
Lot Depth: 125 Feet
Lot Frontage: 75 Feet
Lot Irregularities: Conservation
Acres: < .50
Zoning: Residential
Additional Media
- Virtual Tour: https://tours.canadapropertytours.ca/1620084?idx=1
Rooms
Room details for 47 Mill Street, Erin
| Type | Dimensions | Description |
|---|---|---|
| Living Main | 7.31 x 3.65 | |
| Kitchen Main | 3.65 x 3.04 | Heated Floor |
| Foyer Main | 1.82 x 1.82 | |
| Master Main | 4.57 x 3.35 | |
| 2nd Br Main | 2.89 x 2.43 | |
| 3rd Br Main | 3.20 x 3.96 | |
| Rec Lower | 6.09 x 3.35 | |
| Office Lower | 1.67 x 2.13 |
| XXXXXXXX | XXX XX, XXXX |
XXXX XXX XXXX |
$XXX,XXX |
| XXX XX, XXXX |
XXXXXX XXX XXXX |
$XXX,XXX |
| XXXXXXXX XXXX | XXX XX, XXXX | $615,000 XXX XXXX |
| XXXXXXXX XXXXXX | XXX XX, XXXX | $629,900 XXX XXXX |

Alton Public School
Elementary: PublicRoss R MacKay Public School
Elementary: PublicEast Garafraxa Central Public School
Elementary: PublicSt John Brebeuf Catholic School
Elementary: CatholicErin Public School
Elementary: PublicBrisbane Public School
Elementary: PublicDufferin Centre for Continuing Education
Secondary: PublicActon District High School
Secondary: PublicErin District High School
Secondary: PublicWestside Secondary School
Secondary: PublicCentre Wellington District High School
Secondary: PublicOrangeville District Secondary School
Secondary: Public

