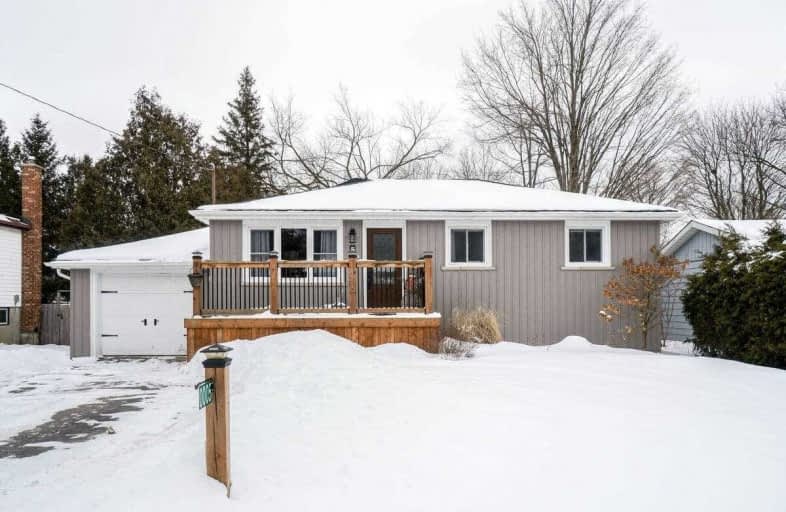
Alton Public School
Elementary: Public
10.50 km
Ross R MacKay Public School
Elementary: Public
6.97 km
Belfountain Public School
Elementary: Public
4.14 km
St John Brebeuf Catholic School
Elementary: Catholic
7.65 km
Erin Public School
Elementary: Public
1.58 km
Brisbane Public School
Elementary: Public
2.26 km
Dufferin Centre for Continuing Education
Secondary: Public
18.16 km
Acton District High School
Secondary: Public
13.49 km
Erin District High School
Secondary: Public
1.96 km
Westside Secondary School
Secondary: Public
16.79 km
Orangeville District Secondary School
Secondary: Public
18.19 km
Georgetown District High School
Secondary: Public
16.56 km





