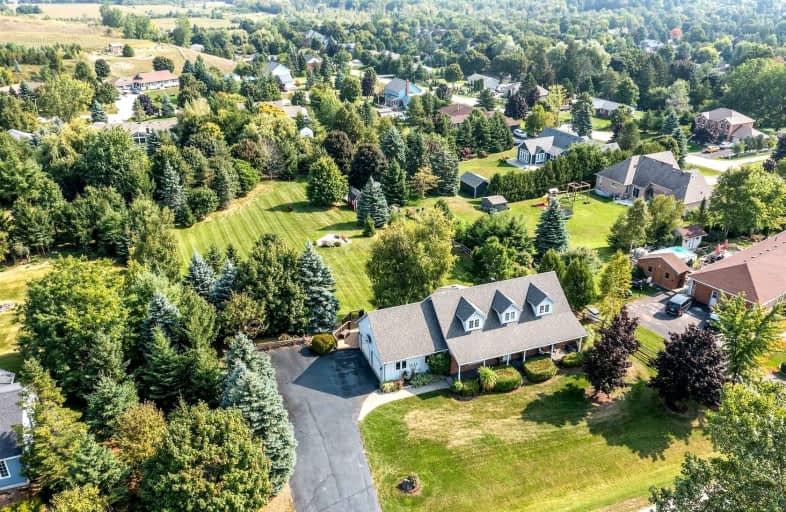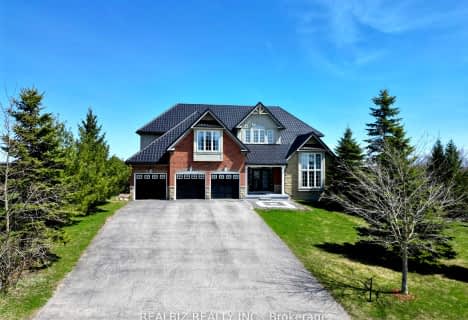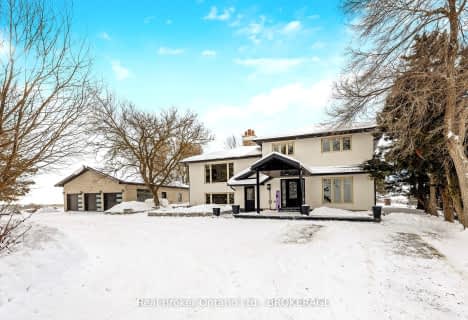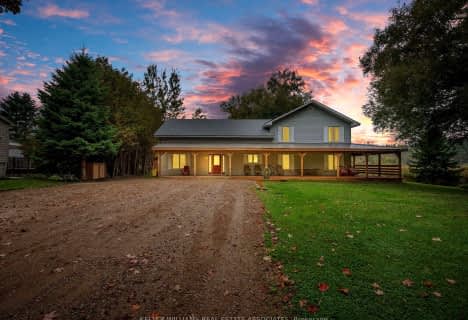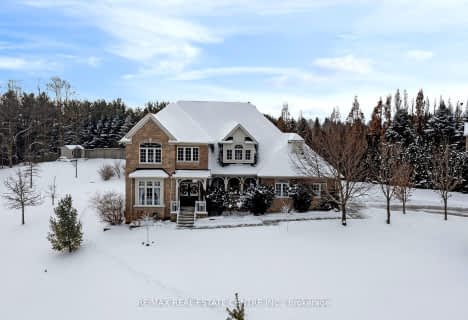
Alton Public School
Elementary: Public
9.65 km
Ross R MacKay Public School
Elementary: Public
1.29 km
East Garafraxa Central Public School
Elementary: Public
6.93 km
St John Brebeuf Catholic School
Elementary: Catholic
0.58 km
Erin Public School
Elementary: Public
6.82 km
Brisbane Public School
Elementary: Public
7.97 km
Dufferin Centre for Continuing Education
Secondary: Public
14.56 km
Acton District High School
Secondary: Public
19.20 km
Erin District High School
Secondary: Public
6.65 km
Westside Secondary School
Secondary: Public
12.56 km
Centre Wellington District High School
Secondary: Public
19.65 km
Orangeville District Secondary School
Secondary: Public
14.80 km
