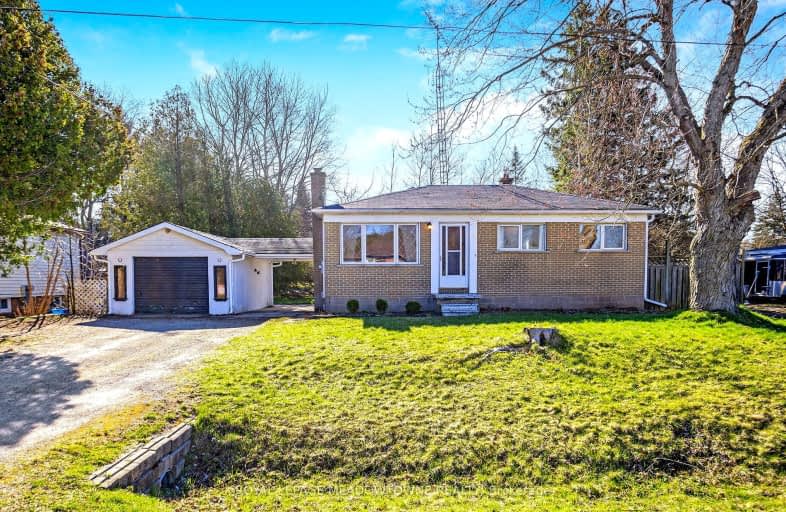
Alton Public School
Elementary: Public
10.60 km
Ross R MacKay Public School
Elementary: Public
7.06 km
Belfountain Public School
Elementary: Public
4.15 km
St John Brebeuf Catholic School
Elementary: Catholic
7.75 km
Erin Public School
Elementary: Public
1.70 km
Brisbane Public School
Elementary: Public
2.24 km
Dufferin Centre for Continuing Education
Secondary: Public
18.26 km
Acton District High School
Secondary: Public
13.39 km
Erin District High School
Secondary: Public
2.07 km
Westside Secondary School
Secondary: Public
16.90 km
Orangeville District Secondary School
Secondary: Public
18.29 km
Georgetown District High School
Secondary: Public
16.45 km
-
Victoria Park Hillsburgh
Mill St, Hillsburgh ON 7.78km -
Caledon Village Fairgrounds
Caledon Village ON 11.81km -
Prospect Park
30 Park Ave, Acton ON L7J 1Y5 14.57km
-
BMO Bank of Montreal
372 Queen St E, Acton ON L7J 2Y5 14.04km -
CIBC
352 Queen St E, Acton ON L7J 1R2 14.17km -
RBC Royal Bank
232 Guelph St, Halton Hills ON L7G 4B1 17.53km




