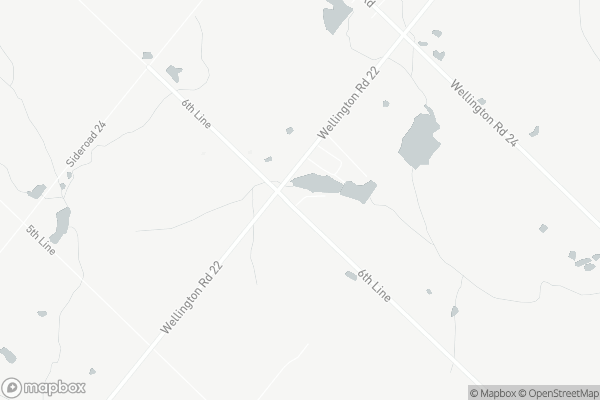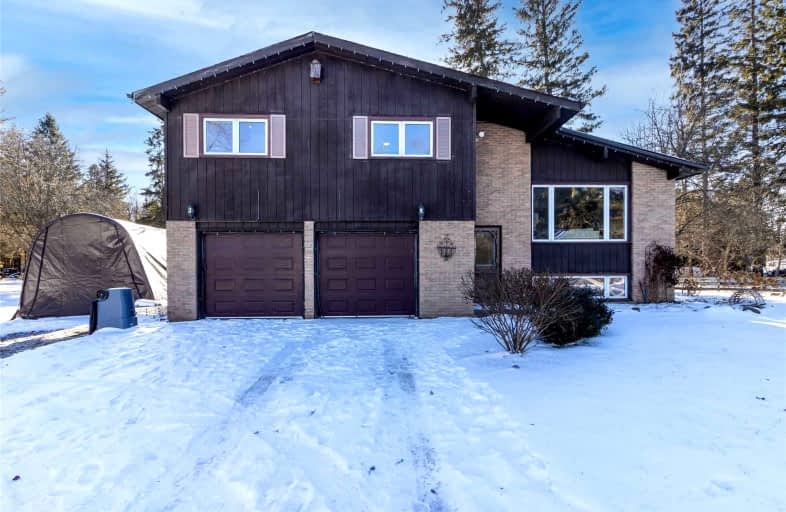Sold on Jan 23, 2022
Note: Property is not currently for sale or for rent.

-
Type: Detached
-
Style: Sidesplit 4
-
Size: 1100 sqft
-
Lot Size: 176.75 x 200 Feet
-
Age: 31-50 years
-
Taxes: $4,081 per year
-
Days on Site: 9 Days
-
Added: Jan 14, 2022 (1 week on market)
-
Updated:
-
Last Checked: 1 month ago
-
MLS®#: X5472173
-
Listed By: Royal lepage rcr realty, brokerage
This Comfortable Home On ~1/2 Acre With Fenced Yard Has Many Recent Updates Including Kitchen, Flooring, & Main Bath With Double Sinks, Slipper Tub, Glass Shower With Seat & A Heated Floor. The Primary Bedroom Features Hardwood Floor & Generous Walk In Closet With Window & Built In Shelving. You'll Feel A Cottage Vibe As You Drive Down This Quiet Non Through Road With View Of Privately Owned Roman Lake On The North Side Yet You're Conveniently Close To Town.
Extras
30 Yr Shingles (20). Efficient & Comfortable Radiant Heat Supplemented With A Wood Stove & A Wood Burning Fireplace Insert. Basement Has A Separate Entrance. And There Is Bell Internet Too! Septic Is Out Front & Well Is Out Back.
Property Details
Facts for 5 Scott Crescent, Erin
Status
Days on Market: 9
Last Status: Sold
Sold Date: Jan 23, 2022
Closed Date: Apr 29, 2022
Expiry Date: Apr 13, 2022
Sold Price: $1,125,000
Unavailable Date: Jan 23, 2022
Input Date: Jan 14, 2022
Prior LSC: Listing with no contract changes
Property
Status: Sale
Property Type: Detached
Style: Sidesplit 4
Size (sq ft): 1100
Age: 31-50
Area: Erin
Community: Hillsburgh
Availability Date: 90-120 Days
Assessment Amount: $378,000
Assessment Year: 2021
Inside
Bedrooms: 3
Bathrooms: 2
Kitchens: 1
Rooms: 7
Den/Family Room: Yes
Air Conditioning: None
Fireplace: Yes
Laundry Level: Lower
Central Vacuum: Y
Washrooms: 2
Utilities
Electricity: Yes
Gas: No
Cable: No
Telephone: No
Building
Basement: Finished
Basement 2: Sep Entrance
Heat Type: Radiant
Heat Source: Propane
Exterior: Board/Batten
Exterior: Brick
Elevator: N
UFFI: No
Water Supply Type: Drilled Well
Water Supply: Well
Physically Handicapped-Equipped: N
Special Designation: Unknown
Other Structures: Garden Shed
Retirement: N
Parking
Driveway: Private
Garage Spaces: 2
Garage Type: Attached
Covered Parking Spaces: 8
Total Parking Spaces: 10
Fees
Tax Year: 2021
Tax Legal Description: Lot 6 Pl 576 Erin Town Of Erin
Taxes: $4,081
Highlights
Feature: Clear View
Feature: Fenced Yard
Land
Cross Street: Wellington Rd 22/Sou
Municipality District: Erin
Fronting On: South
Parcel Number: 711430421
Pool: None
Sewer: Septic
Lot Depth: 200 Feet
Lot Frontage: 176.75 Feet
Lot Irregularities: Irregular Reverse Pie
Waterfront: None
Additional Media
- Virtual Tour: https://properties.showyourlisting.com/5-scott-crescent-hillsburgh-ontario/
Rooms
Room details for 5 Scott Crescent, Erin
| Type | Dimensions | Description |
|---|---|---|
| Kitchen Main | 3.15 x 3.64 | Granite Counter, Porcelain Floor, Heated Floor |
| Dining Main | 2.63 x 3.76 | W/O To Deck, Hardwood Floor, Crown Moulding |
| Great Rm Main | 3.64 x 4.74 | Vaulted Ceiling, Hardwood Floor, Wood Stove |
| Prim Bdrm Upper | 3.92 x 4.18 | W/I Closet, Hardwood Floor |
| 2nd Br Upper | 2.42 x 3.54 | Closet, Broadloom |
| 3rd Br Upper | 2.57 x 3.21 | Closet, Broadloom |
| Laundry Lower | 2.25 x 5.19 | W/O To Garage, W/O To Yard |
| Rec Bsmt | 5.85 x 7.12 | Fireplace Insert, Broadloom, Above Grade Window |
| XXXXXXXX | XXX XX, XXXX |
XXXX XXX XXXX |
$X,XXX,XXX |
| XXX XX, XXXX |
XXXXXX XXX XXXX |
$XXX,XXX |
| XXXXXXXX XXXX | XXX XX, XXXX | $1,125,000 XXX XXXX |
| XXXXXXXX XXXXXX | XXX XX, XXXX | $950,000 XXX XXXX |

Alton Public School
Elementary: PublicRoss R MacKay Public School
Elementary: PublicEast Garafraxa Central Public School
Elementary: PublicSt John Brebeuf Catholic School
Elementary: CatholicErin Public School
Elementary: PublicBrisbane Public School
Elementary: PublicDufferin Centre for Continuing Education
Secondary: PublicActon District High School
Secondary: PublicErin District High School
Secondary: PublicWestside Secondary School
Secondary: PublicCentre Wellington District High School
Secondary: PublicOrangeville District Secondary School
Secondary: Public- 2 bath
- 3 bed
- 1100 sqft
46 Douglas Crescent, Erin, Ontario • N0B 1Z0 • Rural Erin



