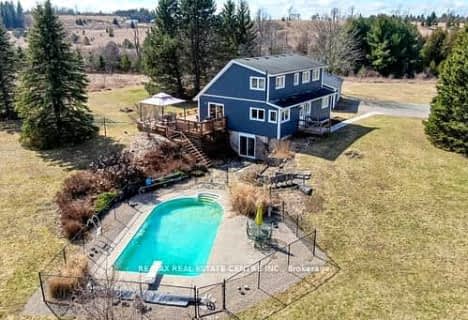
Belfountain Public School
Elementary: Public
8.65 km
Robert Little Public School
Elementary: Public
9.68 km
Erin Public School
Elementary: Public
6.27 km
Brisbane Public School
Elementary: Public
3.24 km
St Joseph's School
Elementary: Catholic
10.61 km
McKenzie-Smith Bennett
Elementary: Public
9.30 km
Gary Allan High School - Halton Hills
Secondary: Public
14.10 km
Acton District High School
Secondary: Public
8.79 km
Erin District High School
Secondary: Public
6.69 km
Westside Secondary School
Secondary: Public
21.37 km
Christ the King Catholic Secondary School
Secondary: Catholic
14.65 km
Georgetown District High School
Secondary: Public
13.87 km
$
$1,699,000
- 2 bath
- 4 bed
- 2000 sqft
5259 Fourth Line, Guelph/Eramosa, Ontario • N0B 2K0 • Rural Guelph/Eramosa


