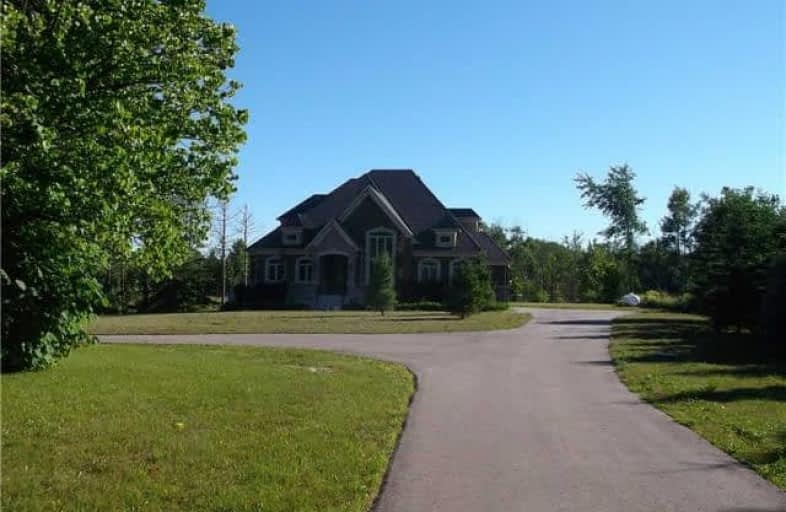Sold on Jul 16, 2018
Note: Property is not currently for sale or for rent.

-
Type: Detached
-
Style: 2-Storey
-
Size: 5000 sqft
-
Lot Size: 300 x 500 Feet
-
Age: 0-5 years
-
Taxes: $14,442 per year
-
Days on Site: 119 Days
-
Added: Sep 07, 2019 (3 months on market)
-
Updated:
-
Last Checked: 1 month ago
-
MLS®#: X4070209
-
Listed By: Re/max real estate centre inc., brokerage
An Exceptional Custom Built Executive Home, On 4.29 Acres. Door To Door Luxury With Sunlight Pouring In The Huge Windows. Over 5000 Sq Ft That Gives Everyone Their Own Space, Yet Family And Friends Can Gather Around The Kitchen Island To Break Bread And Celebrate, Or Take The Party Outside To The Covered Patio With Fireplace. Rural Living At It's Finest!
Extras
3 Furnaces, 3 A/C Units, Security System, Hard Wired For A Generator, State Of The Art Appliances, Wine Fridge, Heated Floors In Basement & Master Bath, Dining Room Light Lowers. Exclude Bathroom Mirrors.
Property Details
Facts for 5116 Sixth Line, Erin
Status
Days on Market: 119
Last Status: Sold
Sold Date: Jul 16, 2018
Closed Date: Sep 21, 2018
Expiry Date: Aug 31, 2018
Sold Price: $1,825,000
Unavailable Date: Jul 16, 2018
Input Date: Mar 19, 2018
Property
Status: Sale
Property Type: Detached
Style: 2-Storey
Size (sq ft): 5000
Age: 0-5
Area: Erin
Community: Erin
Availability Date: 60 Days/Tba
Inside
Bedrooms: 4
Bathrooms: 6
Kitchens: 1
Rooms: 11
Den/Family Room: Yes
Air Conditioning: Central Air
Fireplace: Yes
Laundry Level: Main
Central Vacuum: Y
Washrooms: 6
Utilities
Electricity: Yes
Gas: No
Cable: No
Telephone: Yes
Building
Basement: Finished
Heat Type: Forced Air
Heat Source: Propane
Exterior: Brick
Elevator: N
UFFI: No
Energy Certificate: N
Green Verification Status: N
Water Supply Type: Drilled Well
Water Supply: Well
Physically Handicapped-Equipped: N
Special Designation: Unknown
Retirement: N
Parking
Driveway: Private
Garage Spaces: 3
Garage Type: Attached
Covered Parking Spaces: 20
Total Parking Spaces: 13
Fees
Tax Year: 2017
Tax Legal Description: Pt Lt 6 Conc 6 Erin As In R0S263852; Erin
Taxes: $14,442
Highlights
Feature: Golf
Feature: Skiing
Feature: Wooded/Treed
Land
Cross Street: Sixth Line/Side Road
Municipality District: Erin
Fronting On: East
Pool: None
Sewer: Septic
Lot Depth: 500 Feet
Lot Frontage: 300 Feet
Lot Irregularities: 4.29 Acres
Acres: 2-4.99
Waterfront: None
Additional Media
- Virtual Tour: http://www.myvisuallistings.com/vtnb/257436
Rooms
Room details for 5116 Sixth Line, Erin
| Type | Dimensions | Description |
|---|---|---|
| Living Ground | 3.84 x 4.66 | Picture Window, O/Looks Frontyard, Hardwood Floor |
| Dining Ground | 3.63 x 5.38 | W/O To Porch, B/I Shelves, Hardwood Floor |
| Family Ground | 4.85 x 5.46 | Fireplace, B/I Bookcase, Hardwood Floor |
| Kitchen Ground | 5.45 x 8.19 | Centre Island, W/O To Porch, Ceramic Floor |
| Office Ground | 4.53 x 4.65 | Pot Lights, French Doors, Hardwood Floor |
| Master Ground | 5.43 x 5.46 | Coffered Ceiling, 5 Pc Ensuite, W/I Closet |
| 2nd Br Ground | 3.37 x 4.10 | 3 Pc Ensuite, W/I Closet, Hardwood Floor |
| Great Rm 2nd | 5.02 x 7.06 | Pot Lights, Large Window, Hardwood Floor |
| 3rd Br 2nd | 3.93 x 4.89 | 3 Pc Ensuite, W/I Closet, Pot Lights |
| 4th Br 2nd | 4.40 x 4.56 | 3 Pc Ensuite, W/I Closet, Pot Lights |
| Laundry Ground | 3.10 x 3.26 | W/O To Garage, W/O To Yard, Ceramic Floor |
| Rec Bsmt | 9.07 x 11.26 | 3 Pc Ensuite, Irregular Rm, W/O To Yard |
| XXXXXXXX | XXX XX, XXXX |
XXXX XXX XXXX |
$X,XXX,XXX |
| XXX XX, XXXX |
XXXXXX XXX XXXX |
$X,XXX,XXX | |
| XXXXXXXX | XXX XX, XXXX |
XXXXXXXX XXX XXXX |
|
| XXX XX, XXXX |
XXXXXX XXX XXXX |
$X,XXX,XXX |
| XXXXXXXX XXXX | XXX XX, XXXX | $1,825,000 XXX XXXX |
| XXXXXXXX XXXXXX | XXX XX, XXXX | $1,950,000 XXX XXXX |
| XXXXXXXX XXXXXXXX | XXX XX, XXXX | XXX XXXX |
| XXXXXXXX XXXXXX | XXX XX, XXXX | $1,950,000 XXX XXXX |

Belfountain Public School
Elementary: PublicRobert Little Public School
Elementary: PublicErin Public School
Elementary: PublicBrisbane Public School
Elementary: PublicSt Joseph's School
Elementary: CatholicMcKenzie-Smith Bennett
Elementary: PublicGary Allan High School - Halton Hills
Secondary: PublicActon District High School
Secondary: PublicErin District High School
Secondary: PublicWestside Secondary School
Secondary: PublicChrist the King Catholic Secondary School
Secondary: CatholicGeorgetown District High School
Secondary: Public- 3 bath
- 4 bed
9433 Side Road 10, Erin, Ontario • N0B 1T0 • Rural Erin



